Tay Bridge disaster
Use 'Print preview' to check the number of pages and printer settings.
Print functionality varies between browsers.
Printable page generated Saturday, 20 April 2024, 6:53 AM
Tay Bridge disaster
Introduction
This unit starts by giving an overview of the two main categories of disasters: disasters of natural origin and disasters of human origin. It then analyses the Tay Bridge disaster, which was caused by mechanical failure.
Inevitably, human factors emerge as important in many major disasters. They may involve the failure by engineers, designers or managers to recognise faults in safety-critical products, or managers overriding the design team for other reasons – such as keeping to a deadline or keeping costs within a predetermined budget. We cannot therefore neglect discussing such problems in failure cases.
One way of examining such events is by dividing them into two categories, those of natural origin, and those occurring to manufactured structures. The division cannot be enforced rigorously, however, because the one can cause or interact with the other. The great forces unleashed by natural effects can make a structure unstable and hence unsafe, or even destroy it entirely. Structures should therefore be designed to withstand such forces.
It follows immediately that designers need to know what magnitude of force to expect for the lifetime of their particular product. When structures such as ships, aircraft or spacecraft are made specifically to withstand extreme environments, they should be able to resist those forces safely.
Find out more about studying with The Open University by visiting our online prospectus.
Learning outcomes
After studying this course, you should be able to:
critically evaluate disasters and their causes, especially from mechanical or material failures
demonstrate the importance of systematic and rigorous analysis of disasters, so that future failures can be avoided or prevented.
1 Disasters of natural origin
1.1 Overview
Why are disasters important? They attract public attention because there is great loss of life, or because the event happened suddenly and quite unexpectedly, or because the accident occurred to a new project that had been regarded as completely safe. Certainly, the aspect of suddenness is one that features in many catastrophes, and indeed, it is this feature by which a catastrophe is defined.
Great disasters are always traumatic, especially for those who endure them and come through alive. They remain fixed in time and place, and are endlessly re-analysed for any clues as to their cause or causes with the quest for understanding, and for ways of forestalling or preventing future catastrophes of a similar nature.
Natural phenomena that can cause disasters are inherently uncontrollable, but yet attempts can be made to limit their effects on human populations by planning, or by engineering structures to make them more resistant to natural forces.
1.2 Earthquakes and volcanoes
The disasters that first come to mind are those where the earth itself changes in an unpredictable and sudden way:
earthquakes
volcanic eruptions
tidal waves
These natural phenomena are now known to be interconnected: earthquakes result from vast plates of the earth's crust meeting and moving against one another. Volcanic explosions, such as Krakatoa (1883) and Mount St Helens (1980) are also manifestations of activity in the earth's crust, where pools of hot magma build up under the surface and erupt explosively. This positive geographical correlation between zones of earthquake activity and volcanoes becomes apparent in places like the Mediterranean, the Andes and Japan.
Earthquakes themselves often involve movement of large bodies of rock, which, if occurring on the seabed, will create a sudden movement of the sea above and hence a tidal wave that propagates to land, often over vast distances.
Such phenomena are now well studied, and the magnitude of earthquakes is classified in terms of the Richter scale – after the Californian seismologist who devised the scale in 1935. The severity is described on a logarithmic scale from 1 to 9, as shown in Table 1. The scale is defined strictly by reference to a set of tables, using data such as the maximum lateral amplitude of the vibrations recorded by a pen on a moving graph and the distance of the listening station to the epicentre of the quake. The related Mercalli scale in Table 2 shows the effects of quakes on structures and people.
| Magnitude | Consequence (and some examples) |
|---|---|
| 1 to 3 | recorded on local seismographs, but generally not felt |
| 3 to 4 | often felt, no damage |
| 5 | felt widely, slight damage near epicentre |
| 6 | damage to poorly constructed buildings and other structures within 10 km |
| 7 | major earthquake – causes serious damage up to 100 km (recently in Taiwan; Turkey; Kobe, Japan; and California) |
| 8 | great earthquake – great destruction, loss of life over several 100 km (1906 San Francisco; 1949 Queen Charlotte Islands) |
| 9 | rare great earthquake – major damage over a large region over 1000 km (1960 Chile; 1964 Alaska, and west coast of British Columbia; 1700 Washington, Oregon). |
| Magnitude | Consequence |
|---|---|
| I | Not felt except by a very few under especially favourable conditions. |
| II | Felt only by a few persons at rest, especially on upper floors of buildings. Delicately suspended objects may swing. |
| III | Felt quite noticeably by persons indoors, especially on the upper floors of buildings. Many do not recognise it as an earthquake. Standing motorcars may rock slightly. Vibration similar to the passing of a truck. |
| IV | Felt indoors by many, outdoors by few during the day. At night, some awakened. Dishes, windows, doors disturbed; walls make cracking sound. Sensation like heavy truck striking building. Standing motor cars rocked noticeably. |
| V | Felt by nearly everyone; many awakened. Some dishes and windows broken. Unstable objects overturned. Pendulum clocks may stop. |
| VI | Felt by all; many frightened and run outdoors, walk unsteadily. Windows, dishes, glassware broken; books fall off shelves; some heavy furniture moved or overturned; a few instances of fallen plaster. Damage slight. |
| VII | Difficult to stand. Furniture broken, damage negligible in building of good design and construction: slight to moderate in well-built ordinary structures; considerable damage in poorly built or badly designed structures; some chimneys broken. Noticed by persons driving motorcars. |
| VIII | Damage slight in specially designed structures; considerable in ordinary substantial buildings with partial collapse. Damage great in poorly built structures. Fall of chimneys, factory stacks, columns, monuments, walls. Heavy furniture moved. |
| IX | General panic. Damage considerable in specially designed structures; well-designed frame structures thrown out of plumb. Damage great in substantial buildings, with partial collapse. Buildings shifted off foundations. |
| X | Some well built wooden structures destroyed; most masonry and frame structures destroyed with foundations. Rails bent greatly. |
| XI | Few if any masonry structures remain standing. Bridges destroyed. Rails bent greatly. |
| XII | Damage total. Lines of sight and level distorted. Objects thrown into the air. |
Engineers have made many positive contributions by designing structures, for example, which are now more resistant to earthquakes than previously (see Input 1, linked below). Nevertheless, there is much to be learnt about the geology of the earth both in the crust and below so that prediction of such natural catastrophes can be put on a more systematic basis than is possible currently.
Click 'View document' below to open Input 1
1.3 Hurricanes and storms
Of quite different origin are those disasters associated with the weather:
hurricanes
storms
tornadoes
floods
They too are interrelated, a hurricane being a vast area of low atmospheric pressure, which effectively grows into a giant vortex sometimes hundreds of miles wide (Figure 1). A storm is a smaller version of the same phenomenon, still associated with low pressure – a depression.
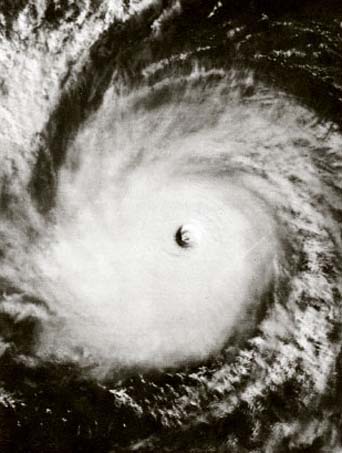
Both can be created when hot tropical seas give birth to a column of warm air saturated with water vapour. When such a column cools, the heat released by condensation of the water vapour further warms the air and provides a positive feedback loop for yet further growth of the storm.
Tornadoes are a more local phenomenon, a vortex of air spinning down from thunderclouds and, as yet, of inexplicable origin. Condensation of water vapour gives rise to growth of water droplets and hence rain, which in the tropics can be intense and long lasting from hurricanes or typhoons, so giving rise to floods of greater or lesser severity.
Although such phenomena are little understood, there are ways, at least, of classifying their severity, such as the Beaufort scale for wind speed (see Input 2, linked below).
Click 'View document' below to open Input 2
The hurricane that struck Galveston, Texas on 8 September 1900 is the worst natural disaster ever in the United States for the loss of life and destruction of property. It hit land during the morning and grew in intensity as the afternoon came, with winds of 84 miles per hour measured on anemometers at 5 pm. Beach homes had at this stage been washed away by giant combers from the sea. With nightfall, wind speed had increased to more than 120 mph, with a maximum of up to 150 mph. The winds only died down at about 10 pm, by which time most of the structural damage had occurred.
The US Weather Bureau and local meteorologists believed they could predict the track of the hurricane. They said the storm would veer away from the city, but they were wrong.
Half of the buildings in the city were totally destroyed (Figures 2 and 3) and between 6000 and 10 000 people lost their lives. The clapboard houses of the city were torn away by the winds during the event. The intense low pressure at its centre created a surge of the sea that inundated the stricken city, so compounding the disaster.
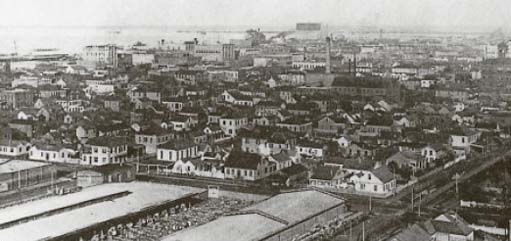
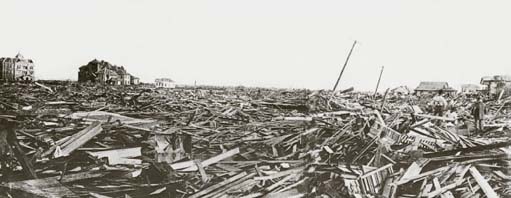
Question 1
Using the pressure data provided in Table C1 from Input 2, estimate the maximum wind pressure likely to be produced at the height of the Galveston hurricane. Either draw a graph from the data provided, or identify the relation between the two variables concerned by calculation.
Answer
The relationship between wind speed s measured in mph at 33 feet and pressure p measured in lbf ft−2 can be estimated from Table C1 simply by drawing the curve of the one variable against the other, as shown in Figure 4 below.
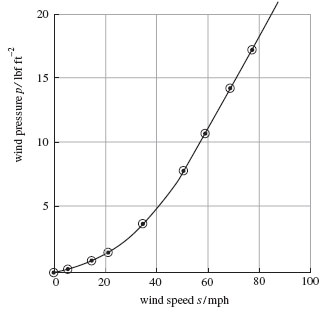
It is clearly not a linear relation, so try the following equation.
Let p = k sn, a simple power law relation, a reasonable relation because pressure is zero when the wind speed is zero, and pressure grows faster than speed. k is a constant, hence

The value of n can be estimated by plotting log p against log s as shown in Figure 5.
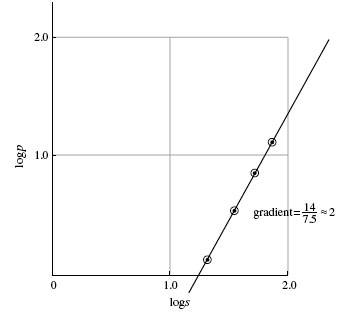
The graph is a straight line, with a gradient of 14 / 7.5 or about 2 and the equation is thus p ≈ ks2.
Question 2
Using the relation developed in the previous question, estimate the pressure exerted by the maximum wind experienced during the hurricane at Galveston. Estimate the force exerted on a one-storey, low-cambered-roof, clapboard house with a side 50 feet long and 10 feet high.
Assume the wind acts at right angles to the windward side of the house. The side of the house is supported by 4-inch by 4-inch vertical posts spaced evenly at 2.5-foot intervals and inserted into the foundations. A post will snap off when subjected to a horizontal force of 1000 lbf ft−2 delivered 5 feet above foundation level. Predict the failure mode of the house.
Answer
Using Figure 5 developed in the previous question, then for a maximum wind speed of about 150 mph

so extrapolating onto the straight line on the figure gives

The force acting on a flat area a is given by

If there are vertical supports every 2.5 feet, there will be 21 supports along a 50 foot stretch of wall, so if the force is exerted uniformly, then the bending force per support will be about

As this exceeds the strength in bending of the support, the wall will be blown over, probably by breakage at the foundations. If the wall is made from overlapping slats, they may be stripped first if the connections between them are weak. The wall therefore falls in either case, the roof and other walls failing progressively.
As a direct result of the power of the winds, more than 2600 houses were totally destroyed (Figure 6), with an estimated 10 000 people made homeless. One reason for the high level of destruction was the low-lying position of the port, with most of the city built on an island off the coast.
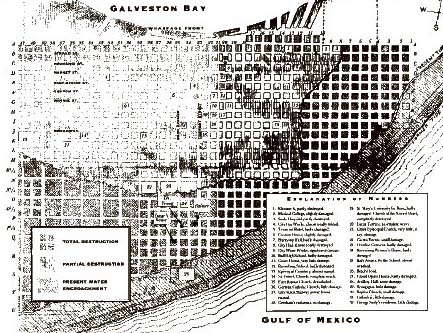
Yet the port was reconstructed quickly from the remains of the old, although many protective measures were then incorporated into structures. Many buildings were raised seven feet to give greater height above the sea level, and a sea wall built to limit the effects of any future storms.
Prediction of storms and hurricanes is fraught with difficulty, but once a hurricane is formed, it can be tracked closely and warnings issued to communities likely to be in its path (Figure 7 shows the path of the Galveston hurricane of 1902). The prediction of an exact path is still a problem. Large areas are now cleared ahead of a detected hurricane in the predicted path, although a hurricane often behaves unpredictably.
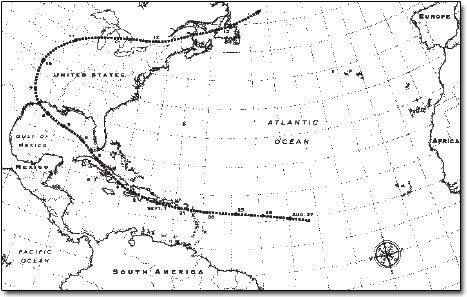
The historical frequency of these weather phenomena varies in a way that is presently not well understood, although some climatologists suggest that storm frequency may rise, apparently due to global warming. The control of storms is correspondingly impossible, because of the sheer size of even small storms.
By contrast, disasters associated with manufactured structures or machines is potentially soluble, if for no other reason than that human beings can make rational choices about their design, maintenance and use.
2 Disasters of human origin
2.1 Overview
Catastrophes of human origin can be just as traumatic as those of natural origin, and are studied with even greater intensity for their causes. There are several ways disasters of human origin can be classified, depending on cause or size or origin. Another way of looking at them is by the kind of human activity – perhaps mining, fishing or transportation. Equally, disasters could be classified according to the kind of event that occurred during the accident – perhaps collision, sinking, fire or explosion.
Such events are frequently linked. One of the most well-known disasters in maritime history was the sinking of the Titanic in 1912. The sinking and total loss of the vessel occurred as the direct result of collision with an iceberg, as Input 3, linked below, relates.
Click 'View document' below to open Input 3
Transportation accidents are among the most serious of all disasters, simply because travel involves movement in a potentially hostile environment. Any collision, however small initially, can cause damage that can escalate from a small incident to a total catastrophe.
As Input 3 (above) relates, the subsequent Senate and Board of Trade enquiries led to big changes in the national laws of the USA and Britain, but also greater international collaboration between countries. The International Ice Patrol, for example, was born as a result of the disaster.
2.2 Transportation disasters
Movement of people and goods was one of the main outcomes of the industrial revolution in Britain in the late-eighteenth century, starting with canals, which were displaced gradually by railways. Industrialisation came through innovation in manufacture, especially the development of mass-produced materials such as cast-iron. While the material had been known and used since the Elizabethan period, it could only be made in small quantities by smelting iron ore with charcoal.
The Darby family of Coalbrookdale were the first to develop the use of coke in smelting ore. The coke itself was made by burning certain types of coal with a restricted supply of air, so that the carbon content was conserved, and transforming the coal into porous nodules capable of supporting a mass of material above. The coal was mined locally and the large quantities of iron that became available as a result of improved and larger furnaces using the new fuel, was cast directly into sand moulds to make domestic items such as cooking pots, grates, fireplaces, and stoves. Design with the new material culminated in the construction of the first cast-iron bridge across the Severn (see Input 4, linked below).
Click 'View document' below to open Input 4
2.3 Railways in Britain
The railway age started with attempts to make a steam engine small enough to be fitted to a wagon for hauling coal at collieries, the wheels moving on a wooden or iron rail for guidance. Improvements to the drive mechanism led directly to the Locomotion designed by George Stephenson, and the opening of the first passenger and goods service for the 27 miles between Stockton and Darlington in County Durham. It was opened in 1825 and was quickly followed in 1830 by a line between Manchester and Liverpool, but the opening saw the first railway fatality: local MP Mr Huskisson was run down by the locomotive Rocket.
Both railways were an immediate success, allowing raw materials and manufactures to be transported faster than by canal. Their popularity with the public was great, both for leisure and work.
The railway network expanded fast, although the greatest period of expansion occurred a little later, when railway mania took hold (see Input 5, linked below). The construction teams were most efficient when laying track on the level or along slight gradients, whereas a great deal of engineering work was needed for embankments or cuttings even where dips and hills were only moderate. Understandably, bridges over river valleys and estuaries were a challenge.
Click 'View document' below to open Input 5
2.4 Early disasters
Many of the earliest bridges were simply a wooden trestle type of construction, an efficient and easy-to-build structure, yet providing a secure and safe passage for heavy metal trains. Although we tend to associate such structures with the United States, they were in fact widely used in Britain in the early days of steam locomotion. However, they had a limited lifetime owing to rot, so were gradually replaced by wrought iron girder bridges, often laid on brick or masonry piers.
Designers frequently used cast-iron as a cheap alternative to wrought iron, especially as it had been proved in the bridge at Coalbrookdale. However, lack of consideration of the brittle nature of the material led to one spectacular disaster in 1847. A long bridge over the river Dee at Chester failed suddenly while a passenger train was crossing – the result is shown in Figure 8. The investigation is discussed in more detail in Input 6, linked below. Although the subsequent inquest cleared the famous engineer Robert Stephenson, he turned to wrought iron alone for his future bridges over the Conway and Menai Straits, and tested his materials with greater rigour than before.
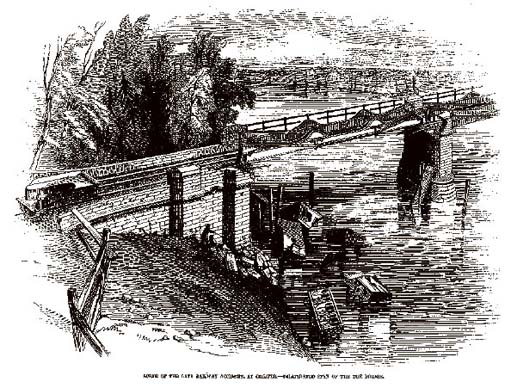
Click 'View document' below to open Input 6
Collisions were frequent on the early railway system, mainly because of the lack of control of trains and what track they were on in the system. Failures attributable to engineering faults included numerous boiler explosions – largely caused by galvanic corrosion – and wheel or axle fractures (Table 3). A similar pattern of disasters occurred in the fast-growing rail networks in both Europe and North America.
A defining moment for the British railway system occurred some 32 years later, when the bridge over the river Tay – the world's longest bridge – collapsed in a gale while carrying a passenger train from Edinburgh.
| Date | Place | Railway | Description |
|---|---|---|---|
| 1830, 15 Sept | Rainhill | L & M | Mr Huskisson run down |
| 1840, 7 Aug | Howden | H & S | casting fell from truck |
| 1840, 10 Nov | Bromsgrove | B & G | boiler explosion |
| 1846, 1 Jan | Tonbridge | SE | bridge collapsed |
| 1847, 24 May | Dee Bridge | C & H | bridge collapsed |
| Southall | GW | broken wheel tyre, goods derailed | |
| 1849, 27 June | Hemerdon | SD (GW) | boiler explosion |
| 1850 | Wolverton | L & B | boiler explosion |
| 1860, 20 Feb | Tottenham | EC | derailment, broken tyre |
| 1861, 8 July | Easenhall | LNW | boiler explosion, Irish mail |
| 1862, 8 Nov | Westbourne Park | GW | boiler explosion |
| 1864, 5 May | Colne | Mid | boiler explosion |
| 1864, 9 May | Bishop's Road | GN | boiler explosion |
| Leominster | S & H | boiler explosion | |
| 1870, 20 June | Newark | GN | collision, broken wagon axle |
| 1870, 26 Dec | Hatfield | GN | derailment, broken coach tyre |
| 1873, 3 Aug | Wigan | LNW | high-speed derailment on points |
| 1874, 24 Dec | Shipton-on-Cherwell | GW | derailment from broken coach tyre |
| 1879, 28 Dec | Tay Bridge | NB | bridge collapsed in gale |
3 Tay Bridge disaster
3.1 Overview
The Tay Bridge disaster came towards the end of a period of intense development of the railway system in the UK. The bridge had materials that were well known. Cast iron was used for the columns and wrought iron for the trussed girders.
The construction of the bridge was, at the time, the largest single engineering project in Britain, the Tay estuary being about two miles wide near Dundee, and the bridge was the longest in the world.
In the shallower approaches in the estuary, conventional brick piers were used to support the trussed girders, and they survived the disaster in reasonable condition. A firm rock base to the river existed here, giving secure and reliable foundations. However, the critical part of the bridge lay at the navigable and deeper part of the river, somewhat closer to Dundee. Here the foundations were less secure, consisting of sand and gravel. This part of the bridge therefore had a lighter construction.
Where the estuary was navigable, part of the bridge had to have a greater height because of masted boats, especially for boats going to and from Perth, upstream of Dundee. Here, the line was built within a raised, trussed structure – the so-called high girders part of the bridge.
The chief engineer Thomas Bouch chose to use cast-iron columns bolted together to form the supports. Each support comprised six such columns mounted on 12 concrete and brick-faced platforms built on, and piled into, the riverbed. The outermost columns slanted at a small angle inwards – called a batter – so as to give an extra degree of stability to the piers. Each set of cast-iron columns was braced together by wrought iron tie bars attached to lugs designed into and integral with, the cast iron of the columns.
The stone foundations survive to this day, and are visible from the new Tay rail bridge, which was built quickly after the disaster alongside the old structure.
Much, but not all, evidence from the disaster that befell the Edinburgh–Dundee train passing over the bridge survives in various archives and some of this material will be presented here. In addition, detailed mechanical tensile tests after the disaster were performed by David Kirkaldy and were available to the investigators. The way the disaster was investigated was innovative. The information gathered included:
eye-witness testimony of the collapse;
many photographs of the remains, together with a scale model of the bridge;
many failed samples produced as exhibits at the enquiry;
mechanical tests of the materials of construction;
testimony from numerous expert witnesses.
The disaster had a major influence on the way bridges were built afterwards; in particular, the replacement Tay Bridge built alongside the failed structure, and the larger Forth Rail Bridge near Edinburgh. Steel was the main material of construction in the latter, with greater strength and reliability than cast iron. Bessemer steel, which had been available for some time, could not be used in the original Tay Bridge because of restrictive regulations.
This disaster is a good case study for examining not only the way the investigation developed and the forensic tools used, but also for the new light that can be shed on the causes of the failure using methods not available to, or not appreciated by, the Victorian investigators.
3.2 Background
North of Edinburgh, in east Scotland, lie two great estuaries, the Firth of Forth and the Firth of Tay. The Firth of Forth begins at the ancient town of Stirling and runs 50 miles to the east, where it emerges into the North Sea. Edinburgh, the capital city of Scotland, is situated on the southern bank at the mouth of the estuary 30 miles east of Stirling (Figure 9). Eleven miles west of Edinburgh, at Queensferry, the firth narrows down to about a mile in width, but the water is still between 40 and 60 feet deep depending on the tide.
The Firth of Tay lies about 25 miles to the north of the Forth. It begins at Perth and runs east for about 25 miles until it meets the North sea (Figure 9). At this point, near Dundee, the Firth of Tay is 1.5 miles wide and is up to 80 feet deep.
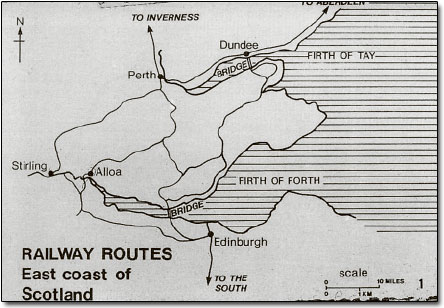
The two firths have always been a major barrier to communications to and from Edinburgh, and this was especially so when the railways were expanding at a frantic pace. A passenger who wanted to go from Edinburgh to Dundee and perhaps on to Aberdeen, had to travel the long way round through Stirling and Perth, adding about 60 miles to the journey.
Alternatively, the passenger had to endure two ferry crossings, across the Forth from Granton to Burntisland, and across the Tay from Tayport to Broughty Ferry. The fastest boat train of the day left Waverley station at Edinburgh at 6.25 am and was timed to arrive at Dundee at 9.37 am, a journey time of 3 hours 12 minutes for a distance of only 46 miles at an average speed of only 14 mph. In bad weather, the ferries might not run at all; if they did, the hapless passengers would probably arrive cold and seasick. Freight traffic posed special problems because goods had to be offloaded at the ferry terminals.
The route was operated by the Edinburgh and Northern Railway. In 1849 it appointed a civil engineer, Thomas Bouch, to be their manager. Twenty-six years old at the time, he immediately set about improving the ferry service and by 1850 had built what was the world's first roll-on-roll-off train ferry. Bouch realised, however, this was only a stopgap measure: the real answer to the problem was to build railway bridges over the Forth and Tay.
In 1854, the E&N Railway was taken over by the rapidly expanding North British Railway. Bouch put his proposal for a pair of bridges to the directors of the NBR, but they dismissed it as ‘the most insane idea ever to be propounded’. In the long run, of course, the case for the bridges was overwhelming; but the chequered progress of the project gives a fascinating insight into the ruthless commercial politics of the railway age.
Eventually, on 15 July 1870, a Bill was passed by Parliament that authorised the construction of a bridge over the Tay. Bouch, by then an independent consultant, was appointed engineer to the new bridge (Table 4).
| Event | Approximate date |
|---|---|
| appointment of Bouch to E&N railway | 1849 |
| first train ferry across Forth | 1850 |
| bridge proposal put to NBR | 1854 |
| act passed to approve Tay Bridge | July 1870 |
| contract to build a bridge across the Tay | October 1872 |
| survey of estuary | December 1872 |
| start of site work | January 1873 |
| Wormit foundry at south end of bridge built | February 1873 |
| Hopkins, Gilkes & Co take over contract | July 1874 |
| accident in caisson on pier 54; 6 die | August 1875 |
| fall of main girder in storm | February 1877 |
| bridge finished and first train passes over | September 1877 |
| testing of bridge by Major-general Hutchinson | February 1878 |
| first passenger train passes over completed bridge | May 1878 |
| Queen Victoria rides over bridge; Bouch knighted with Bessemer | June 1878 |
| bridge collapses in gale killing 75 people | December 1879 |
| Board of Trade enquiry starts in Dundee | January 1880 |
| Board of Trade enquiry to London to hear expert evidence | April 1880 |
| final report to Parliament in London | June 1880 |
3.3 Description of the bridge
An outline plan of the bridge shows the main piers on which the bridge was laid (Figure 10). To allow shipping to pass up the Tay to Perth, a height of about 88 feet was required between the bridge girders and the high water mark in the middle of the firth. On the south bank, at Wormit, the land rose steeply to a height of about 200 feet, and this proved ideal as a jumping-off point for the bridge.
After leaving the bank on a short curve, the track climbed gradually at 1 in 490 until it reached pier 29 (pier numbering is shown in Figure 10). It then ran level to pier 36. After passing pier 37 the track fell rapidly at 1 in 74, until it reached the north bank at Dundee. At pier 53, the track entered a large, sweeping curve that took it alongside the bank and down to a height of about 40 feet above high water. The overall length of the bridge from bank to bank was over 2 miles, which at the time made it by far the longest bridge in the world.
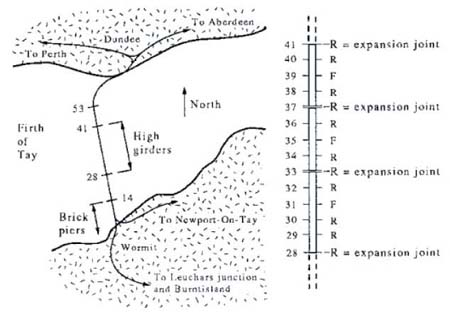
Bridge girders
Figures 11 and 12, below, are photographs of the bridge taken from the south and north banks of the firth.
The girders of the bridge were supported on a total of 85 piers. The first 14 piers were made from brick and masonry, built up as a solid structure. The rest were fabricated from iron on masonry platforms, and by comparison, appeared rather insubstantial (Figure 11). Over most of the bridge, the track ran on top of the girders (Figure 12).
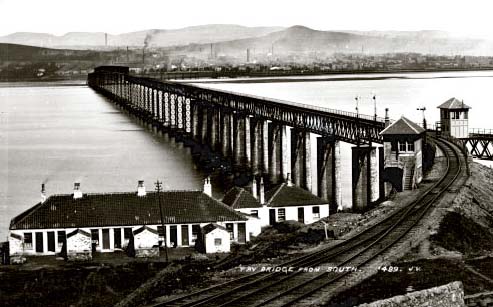
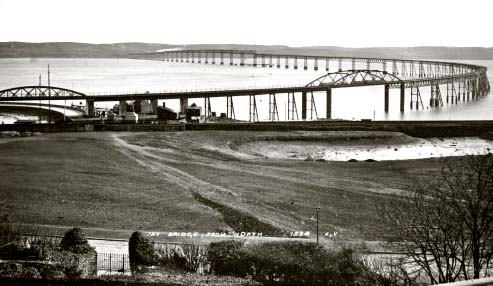
But between piers 28 and 41 the construction was different. This was the place where the navigation channel lay, and where the bridge had to have the full headroom of 88 feet. To achieve the extra height, the piers were extended to bring their tops up to the level of the tracks.
Thirteen spans of lattice-work box section were then placed end-to-end on top of the piers, and the track was carried on the floor of the box (Figure 13). The thirteen spans, the high girders, can be seen clearly in Figure 12.
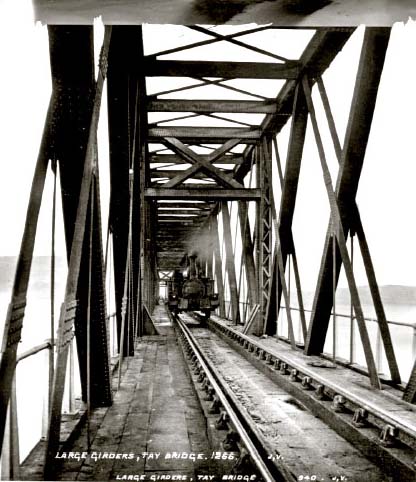
Made from wrought iron sections riveted together, a single 245-foot span weighed about 230 tons complete with track and wooden decking. As shown in Figure 10, the individual spans in the high girders were joined together into three continuous lengths, one of five spans, the two of four spans. The high girders were fixed at only three points to the piers (labelled F in the figure), roller bearings at the other piers allowed for thermal expansion and contraction.
The track was single, laid to the standard gauge of 56.5 inches and fitted with railings on the approach to the high girders. They would not have prevented the train toppling over the edge if it had derailed, however. A passenger would have felt more secure once the train had entered the high girders, although some complained about the drumming noise the open latticework set up as the carriages passed.
Figure 14 shows the side and end elevations of a 245-foot span from the high girders. The main dimensions are given in the Board of Trade (BoT) enquiry report, and details have been estimated from photographs taken for the enquiry.
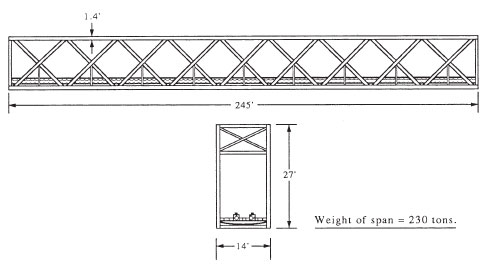
Construction of piers
The dimensions and detailed construction of the cast-iron piers are shown in Figure 15. A single pier consisted of six columns of cast iron tied together by struts, bars and rods made from wrought iron. Each pier in the high girders section was built up by bolting together seven flanged cast-iron columns, giving seven tiers. The ends of the flanges were fastened together with eight 1.125 inch (1⅛) wrought iron bolts as shown in Figures 16 and 17, below.
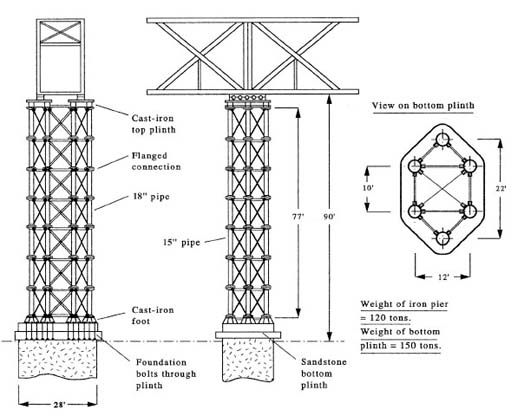
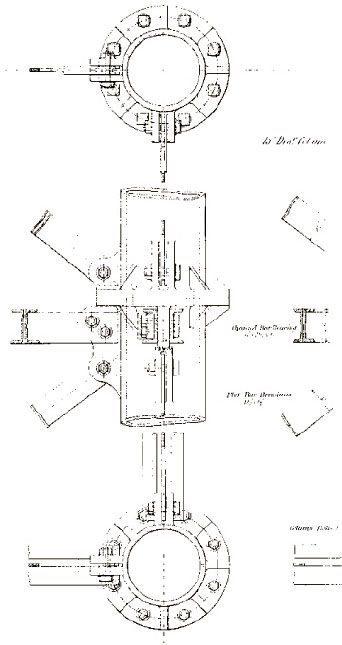
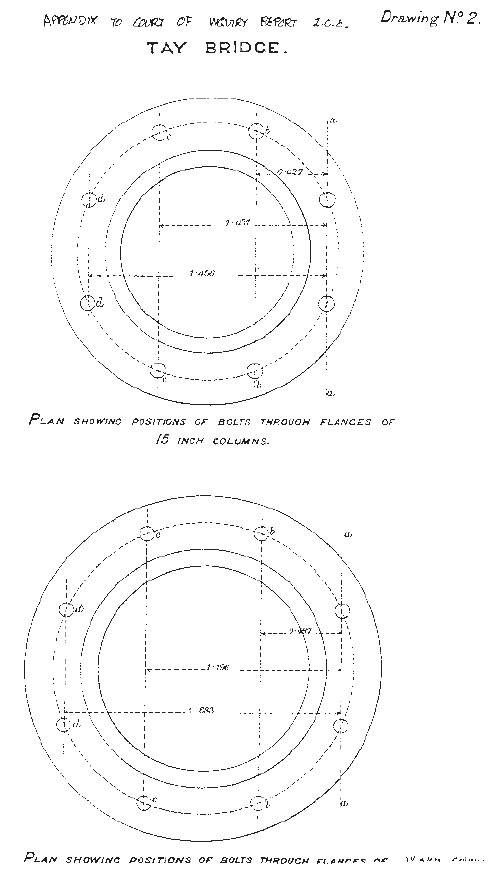
The four columns, forming a rectangle in plan view (Figure 15), had an outside diameter of 15 inches and a wall thickness of 1 inch. The two outside columns had a diameter of 18 inches as shown in Figure 16.
The bracing bars were secured to lugs cast as one with the column. The horizontal bars (referred to in this unit as struts) were made from channel section wrought iron and were secured at each end with two wrought iron bolts. The diagonal bars (referred to in this unit as tie bars) were made from iron flats with a cross-section of 4.5 × 0.5 inches.
Each diagonal tie bar was held by a 1.125 inch bolt at one end and was jointed into two sling plates at the other. The sling plates were attached by another 1.125 inch bolt going through 1.25 inch (1¼) holes in the lugs. The tie bar could then be tensioned at the joint by two cotters (opposed wedges) hammered into a slot that also housed a gib (metal pad), as shown in Figure 18.
As a pier was erected, the inside of each column was filled with Portland cement, apparently to protect it against corrosion. The total weight of a pier complete with cement filling, bars and top plinth was about 120 tons.
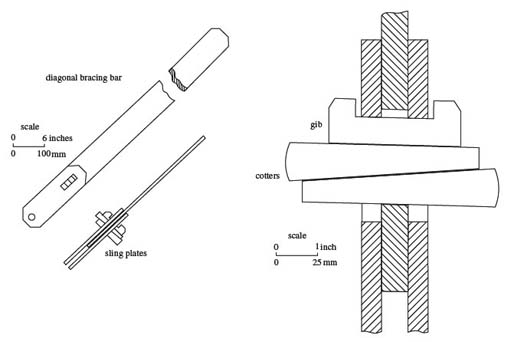
3.4 Building the bridge
The contract for the bridge was won by the firm of Charles de Bergue, and a contract signed on 8 May 1871, whereby the contractor undertook to have the bridge ready for traffic in three years at a price of £217 000. In the event the bridge was opened on 31 May 1878, by which time it had cost £300 000.
Work started on the south bank of the Tay, with piers laid on to solid rock foundations. As the piers advanced into the estuary, foundations needed to be sunk onto the river bed, and caissons (cylinders of wrought iron) were lowered onto the bed, and the water extracted so that workers could excavate the bed itself.
As the alluvium was removed, the cylinder sank down to the bedrock, and was then filled with concrete and built up above water level to form the pier. A solid brick and masonry pier could then be constructed up to the level of the track. Unfortunately, the rock shelf on which the first 14 piers were built became deeper and deeper. A new method of building the piers was needed.
The original contractors were replaced by Hopkins, Gilkes & Co, although they kept the site manager, Arthur Groethe. The increasing depth of solid foundations was tackled by driving piles into the alluvium to give firm support for the piers, and the piers themselves were made much lighter.
Bouch changed the materials for the piers from solid brick to a cast-iron and wrought-iron space frame, a method he had used successfully in a previous bridge at Belah in the Pennines (see Input 7, linked below). The caisson on one such pier (no. 54) burst in August 1875, and six men were killed by the inrush of mud and water. By April 1876, construction had proceeded well with 76 of the 85 spans being built, so only 18 further spans were needed to complete the structure.
Click 'View document' below to open Input 7
Later, in February 1877, when the high girders were being lifted into position on top of the finished piers, there was another accident that should have served as a warning of the problem of high winds on the structure.
The two southernmost spans had been floated out on pontoons, and raised by hydraulic jacks ready to be lowered onto the pier heads. The girders were normally raised onto the piers at a low height, and the columns raised with the girders held above them by hydraulic jacks. They hung on metal pins supported by temporary columns five feet above the pier heads. The pins were moved into different holes until a girder was in place.
A gale suddenly sprang up as night approached, and at about 8.15 pm the girders were blown from their positions into the water below. The wind must have been strong, because temporary shacks in the girders used by the workers were blown away. One worker died, but the damage was repaired.
The bridge was first crossed by the directors of the NBR on 26 September 1877, and detailed tests conducted on its stability by Major-general Hutchinson in February 1878. He spent three days examining the bridge, finally testing its loading capacity with no fewer than six ballast engines running at various speeds across the structure. Vibrations were, he thought, not excessive, but he was not able to test for wind pressure. The bridge was opened to public traffic and a regular timetable implemented.
3.5 Sunday 28 December 1879
The morning of Sunday 28 December 1879 was quiet. When Captain Wright took his ferry boat, the Dundee, across the firth at 1.15 pm, he noted that the weather was good and the water was calm. The 4.15 pm crossing was just as uneventful, but the captain noted that the wind had freshened.
By 5.15 pm a gale was moving in from the west and the river, in the words of the captain ‘was getting up very fast’. The local shuttle train left Newport at 5.50 pm and arrived at Dundee station shortly after 6 pm. The passengers had had a worrying crossing. Their carriages had been buffeted by the growing force of the storm, and lines of sparks had flown from the wheel flanges under the sideways force of the wind.
The mail train from Edinburgh had left Burntisland at 5.20 pm, and by the time the local had arrived in Dundee, the mail had reached Thornton junction, 27 miles south of the bridge. The last station was St Fort, which lay in a small depression south of the bridge. The station staff collected the tickets of the passengers who were going on to Dundee. In addition to three men on the footplate of the locomotive, there were 72 passengers.
By 7.13 pm, the train had reached the signal station at Wormit. The driver slowed the locomotive down to walking pace so the fireman could take the staff for the single line from the signalman. Then he opened up the regulator, and took the train out onto the bridge and into the teeth of the westerly gale. The signalman returned to the shelter of his cabin, and sent the train-entering-section signal to his opposite number in the signal box at Dundee.
Disaster!
The train receded into the darkness and the light of the three red tail lamps grew dimmer. Sparks flew from the wheels and merged into a continuous sheet that was dragged to the lee of the bridge parapet. Eyewitnesses would later recall at the inquiry that they saw a bright glow of light from the direction of the train just after it must have passed into the high girders section, and then all went dark.
The train was timed to pass the Dundee signal box at 7.19 pm. When it failed to arrive, the signalman tried to telegraph the Wormit box, but to no avail. The obvious conclusion was that the telegraph lines had been severed where they passed over the bridge.
James Roberts, the locomotive foreman at the Dundee engine sheds, walked out over the bridge to investigate.
Although at times he was forced to crawl on all fours by the force of the gale, he eventually made his way to the end of the low-level girders (Figure 19). Further progress was impossible: the whole length of the high girders had disappeared into the river taking the train with it. Although steamers went out later that night, no survivors were found.
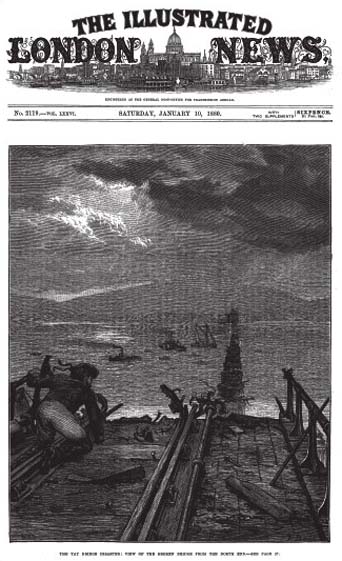
Question 3
At the time of the disaster, the wind was coming from the west and the high girders fell to the east. What does this suggest about the root cause of the failure? What effect, if any, would the train have had? What supporting evidence is there for your theory?
Some structural damage occurred in Dundee at about 7.15 pm, including loss of several chimney pots and at least one tree was blown over. What can be inferred about the wind speed at the time of the disaster?
Answer
One possible cause is lateral wind loading on the high girders, which would have pushed them downwind. The train would have offered additional resistance to the wind and this would have made the failure more likely. The main supporting evidence is the ‘sheet of sparks’ coming from the wheels of the train on the lee side of the train. It was presumably caused by the iron wheels rubbing against the rail, caused by the train being pushed over by the wind. The same effect was seen on the previous train to cross the bridge.
Using Table C1 from Input 2 to estimate wind speed shows that slight structural damage is characteristic of force 9 winds, although with a tree uprooted, gusting up to force 10 also probably occurred. With these limits, the lowest speed at the height of the storm was about 55 mph, with gusting up to about 63 mph. The train was lost at about 7.15 pm when this structural damage occurred. The actual wind speeds at the height of the train – about 88 feet above the water of the Tay – may have actually been slightly greater because the Beaufort estimates are based on a height of 33 feet, and wind speed generally increases with height above the ground or the sea.
4 Investigation into the Tay Bridge disaster
4.1 Condition of the bridge: an overview
An investigation was put into motion by the Board of Trade (BoT) as soon as news of the catastrophe reached London. Three commissioners were appointed to consider the evidence. They proceeded at their task with haste, knowing the country looked to them for an explanation of the accident.
Fifty photographs were taken of the remains of the bridge about a week after the collapse at the request of the BoT enquiry team.
The photographs are vital evidence of the way the bridge piers failed, and are remarkable for their high quality. Details are seen in focus both in the foreground and the background, indicating the pictures were taken with a small aperture on a large glass plate.
The photographer appointed by the commissioners was a local firm, Valentines of Dundee – later to become famous for its picture postcards. The pictures were recorded on large silver emulsion plates (6 × 4 inches) using long exposure times. The plates had very small and well-distributed silver chloride particles so that detail was recorded, detail that was transferred to the positive print made from the negative. As the resolution of the print was also high, it means a substantial amount of that detail is in the pictures, and which can apparently only be revealed by using a microscope directly on the prints.
Owing to their age and rarity (the BoT set kept by Dundee City Library may be the last complete set still extant), new computer technology has been used to scan the prints optically, and store the digitised images on compact disc. The memory needed to store digitised images is prodigious, and a large picture at a resolution of 600 dots per inch needs more than 40 megabytes.
Once digitised, the images can be enhanced in several ways. For example, the original prints show little contrast, but it can be increased in the digitised image easily by changing the grey scale of the pixels that are used to store the images on the computer. High contrast means specific details can be seen more clearly by the investigator against the immediate background. In addition, and provided high resolution scans have been made, the images can be magnified to reveal the hidden detail.
The highest magnification used on the Tay Bridge set is about 10 times the original size, so the virtual microscope is equivalent to a low-power optical instrument typically used to examine fracture surfaces of failed products.
Such digitised images from the BoT collection are shown in Figures 20–27 (Sections 4.2–4.4). A complementary set held in the Valentine collection at the University of St Andrews, Fife, has also been used for this unit.
4.2 An introduction to the Board of Trade photographs
It is important to bear in mind that these shots show the bridge remains in the state they were in just after the accident, and are almost exactly what the investigators would have seen when they inspected the bridge (see Input 8, linked below).
Click 'View document' below to open Input 8
The weather cleared after the storm, and the piers were examined in bright sunshine. The photographer took views from the four cardinal compass points. The north and south views were taken from the next pier along, while the east and west shots were taken on the pier itself. The latter are especially interesting, because they provide the nearest we have to close-up shots of specific broken components.
So what do the pictures show? The long shots show the section of high girders disappeared almost entirely (Figures 20 and 21), together with a close-up of the wrought iron girders from the top of the bridge lying in shallow water beside the stone platforms left standing (Figure 22). Those remaining platforms can be seen in perspective view in Figure 20, where they have been labelled for ease of reference, starting at the standing pier 28, and proceeding along the line of stone piers from pier 1 – two tiers left standing – through to pier 12. The final pier at the extreme right of the shot is the other pier left standing, on the north side of the firth, pier 41.
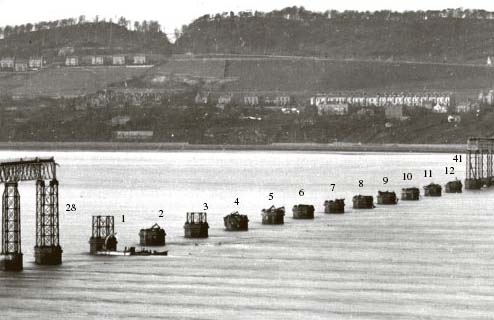
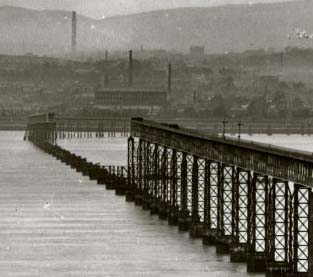
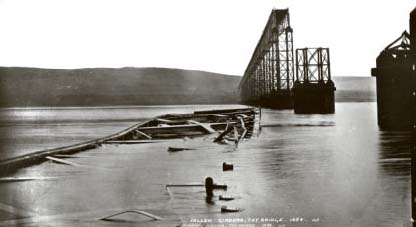
4.3 Photographs showing the detail: collapsed piers
Figures 23 and 24 present the east- and west-facing views of a collapsed pier, pier 5, which lay just ahead of the train before it was lost in the disaster. Figure 23 shows parts of two tiers of what was presumably the lowest part of the cast-iron pier on this platform. The columns point towards the east, indicating the lowest tiers fell in this direction during the collapse.
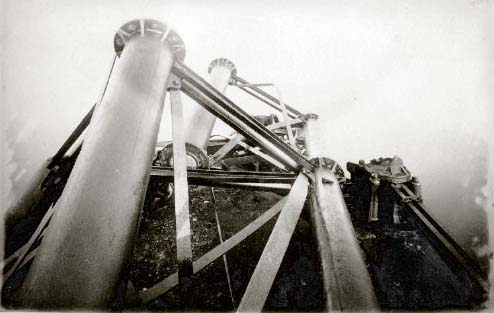
The reverse angle picture, the view looking west (Figure 24), shows the lower columns of this set of tiers, which at the right have broken at a flange. The parts are above one another in the picture. The columns are still held together, however, by their wrought iron struts – the double members that were horizontal in the original upstanding pier. On the other hand, many of the original diagonal single tie bars have broken away, and in some cases, become grossly deformed during the collapse. For example, there is just such a tie bar in the centre of Figure 24, which has been bent double. It indicates the material behaved in a ductile and tough manner during the collapse.
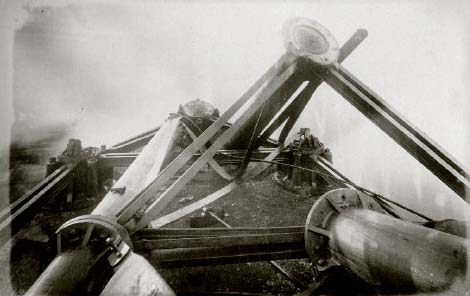
More bent tie bars can just be seen in the centre of Figure 23, hidden behind and between the columns. Other tie bars seen in Figure 23 appear partly intact and straight, and are still attached at their upper points.
The horizontal struts at the base of the pier are still intact, four being visible in Figure 24, running between the large flange castings bolted into the masonry platform. A similar broken base casting is visible at the right-hand side of Figure 23. There are jagged pieces of cast-iron pointing up from these massive base flanges, which from their sharp edges, must represent the edges of fractures in the lowest parts of the cast-iron columns. A bolt can be seen lying on the top of a column in both pictures: was it placed there by the photographer to act as a scale for the pictures?
There is a prominent round tie rod on the platform itself, one of which has an end connection (lower part in the centre of Figure 24) still attached. The component was one of the horizontal reinforcing rods, which crossed – either south-west to north-east, or south-east to north-west – from opposite columns in the original pier (see plan view in Figure 15). The end connection was made from grey cast-iron, and fitted at the column heads, between the lugs for the tie bars and struts (Figure 16). Figures 25 and 26 show similar views of the platform of pier 4 – south of pier 5 – which was the pier over which the train had just passed when the disaster happened.
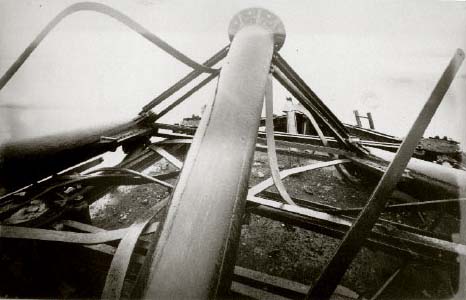
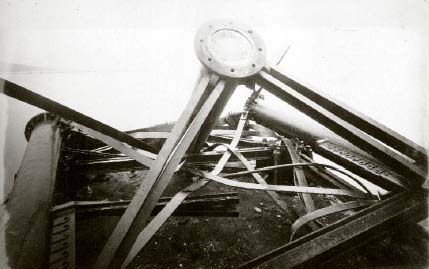
Question 4
Describe the damage to pier 4, relating it in a systematic way to the component parts of the structure. Use the design drawings of the components in Section 3.3 to discuss your findings. Compare the overall appearance with the damage visible on pier 5, and compare the damage of specific components one with another.
Answer
Starting first with the east-facing view (Figure 25), there are three fallen columns that dominate the scene. They appear to have collapsed to the east, just like those on pier 5, and there is more evidence of the ductile nature of the tie bars.
There are at least six bent and distorted tie bars visible in the picture, the distortion varying substantially. The slightly distorted bar at extreme right shows an intact bolt hole, which must have connected the tie bar to an upper lug, because the gib and cottered joints lay at the lower end of all the tie bars (Figure 16). Most of the double struts appear intact and in place, although there are several that appear out of position, and could have failed.
The columns at right and left have an unusual structure at their upper ends, with a cast-in flange with numerous bolt holes. This feature is not seen in the specification drawings (Figure 16). The holes presumably gave variable positions for attaching the horizontal struts, although in both cases, only the top hole was used. The adjacent lugs have fractured cleanly across the section of the cast-iron lugs in both columns. The left-hand broken lug is just below the end of the ladder top seen at right in the picture. The large base castings appear bereft of upstanding features.
The view looking west (Figure 26) shows the bases of the columns from the previous plate, and the upper parts (lower in the picture) show the curious features (with what look like piano keys) seen in the previous picture, but now in greater detail. The overall appearance is of greater complexity, especially in the way the tie bars appear to be woven inside one another. Most are very distorted. The centre column shows a bare flange from the top of a column, with no brittle fractures evident.
A gib and cottered joint (see also Figure 18) can be seen (right-of-centre), just below the intact flange. It is a lower junction, because the joint is close to the base of the column (see also Figure 16).
One of the struts visible shows some slight distortion, but is otherwise intact. It shows an intact and crisp end (centre), suggesting that either the bolts or the lug failed. Although the platform visible in both plates appears rather bare, there do appear to be traces of small debris.
Overall, the nature of the damage to both piers 4 and 5 is similar, showing collapse of the lowest tier towards the east, as one would expect from the final resting place of the high girders (see also Figure 22). It is interesting to observe that the collapsed tiers shown in Figures 25 and 26 represent the lower parts of only one set of three columns from the original pier (see also Figure 16). The east-most set is presumably in the water to the east, near to the girders.
4.4 Photographs showing the detail: partly collapsed piers
There were only two piers that showed tiers still standing, piers 1 and 3, next to the south pier still standing (pier 28). They are important because the debris lying on the platforms is much reduced, giving clear views of the platform surface and the state of damage of the upstanding tiers.
Two views are shown of pier 3, a view from pier 2 (Figure 27), and a close-up of the lowest tier looking west (Figure 28). That the two views are of the same pier is easily confirmed by the common feature of the hanging cross tie rod, with one of the quadrant (quarter-round) fixing castings still attached to its free end. It can just be seen in Figure 28, to the right, behind the right-hand diagonal tie bar in the foreground of the photograph. It formerly reinforced the first and second tiers, and is suspended at one end from a junction between the two tiers (Figure 27).
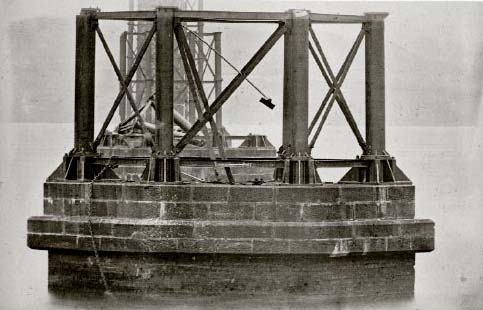
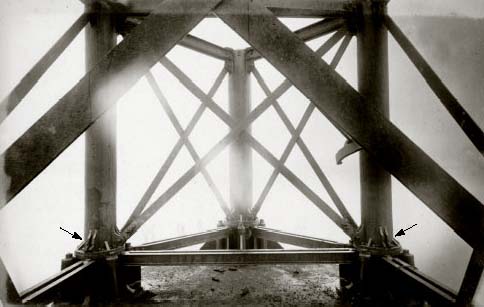
What does the pair of pictures show, and what can they tell us about the way the failure may have occurred on pier 3? Figure 27 shows an apparently intact lowest tier, with one exception. That exception is the failed diagonal tie bars that were bolted to the column bases (right-of-centre). The corresponding members (bolted left-of-centre) are both intact. Indeed, the outer tie bars – on the corner faces – are also intact in both directions, while at least two of the tie bars on the opposite face are also intact. All the horizontal struts visible in the two figures are intact. The two failed tie bars hang down, and have fallen to the floor of the pier where their fractured ends rest.
4.5 Photographs showing the detail: broken lugs
The bases of the columns to which they were attached originally on pier 3 deserve closer inspection. Even at this scale, the two fractured lugs where the tie bars were formerly fixed are clearly visible at the right-hand and left-hand sides of Figure 28 (arrowed). The southern (left-hand) column base in Figure 28 is shown at about ×8 magnification in Figure 29, below, and it is now possible to see the fractures more clearly.
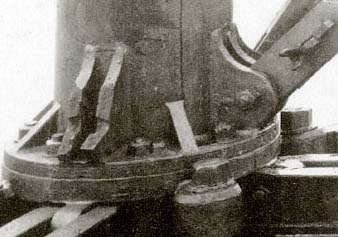
The lug originally comprised two wings standing proud of the column surface, an intact lug being seen in section at the right-hand side of the same picture. It possesses a round outer edge, which blends in a smooth curve with the upper surface of the column, and more abruptly with the bottom flange of the column pipe.
The joint consists of a pair of metal sling plates that enter the slot between the two lugs and fasten by a single bolt that passes through the plates and lugs. The same intact lug also shows the way the two plates were connected to the single long tie bar, with a gib at extreme right, and two cotters jammed into the slot (see also Figure 18). The only problem with this interpretation is there seem to be four parts in the slot: has the joint been modified? The cotters were split pins, deliberately opened to prevent them slipping out of the joint.
The way the southern lug has fractured seems clear (Figure 29): the lug has broken across the bolt holes. The fracture surfaces appear rougher than the immediate adjacent metal surfaces, and there are slight differences between the crack paths in each lug. The southern lower fracture surface appears substantially rougher than the other parts of the broken components.
The other interesting feature of the break is the profile of the bolt holes: they are conical in section, tapering from narrow outer diameters to wider inner diameters. It was common practice in casting to provide a taper so that the core that formed the hole could be withdrawn easily without damaging the mould sand. They cannot have been drilled, but must have been cast to shape in the mould. The corresponding break at the northern lug (at right in Figure 28) is very similar in form.
The broken southern lug can also be seen in cross-section in Figure 27, at the base of the third column from the right. The section torn away is a sector of slightly more than 90°, and the remains of the hole at its apex is just visible. A high magnification of the column base is shown in Figure 30, below, with the lug arrowed. Another broken tie bar appears to be lying on the stone platform.
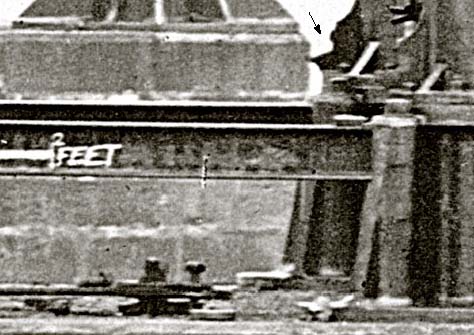
4.6 Photographs showing the detail: debris field
The relatively clear platform of pier 3 is also visible in Figure 28. There are several pieces of shaped metal on the floor, at least one appears to be a bolt. A close-up of the floor, taken looking east, is shown in Figure 31. So, what are the fragments? At least three bolts are visible, but more significantly, there are nine broken lug ends. These are the pieces that correspond to broken lugs such as those in Figure 28 and are identifiable by:
a curved outer surface;
a bolt hole;
two shorter sides.

The two short sides must be the fracture surfaces, which originally were part of the complete intact lug. The curved surface would be the outer cast surface of the lug.
Several other metal fragments are more difficult to identify, but it is clear that lug ends are the most common metal fragments seen on the floor. As the broken lugs on the lowest tier can only have produced four such parts, we can infer the rest came from broken lugs on the upper tiers that collapsed during the accident.
Moreover, it is most likely the lug ends came from lugs on the north and south faces of the tiers, where the diagonal tie bars effectively held the two groups of three columns together. These so-called wind brace tie bars would have been stressed if there was any side-to-side (west-east or east-west) movement of the upper part of the bridge.
The other fragments comprise three part broken bolts, and a large bolt complete with its nut and two washers. There are also three nuts, two of which include parts of the broken threads they originally possessed. They could have come from either the flange joints, or the lug connections, and there is nothing to distinguish between the two possible origins.
4.7 Photographs showing the detail: damage to pier 1
The final example of a partly collapsed pier is pier 1, photographed from the base of pier 28 and shown in Figure 32. Fracture damage to the flange at the top of the second tier is visible on the east-most column (top right); a large chunk of metal has broken off. The southern column (right of centre) exhibits a matching fracture where the parts are still held in position by the wrought iron strut. Propagation of the same crack has also released the top lug, with the tie bar and strut still attached, so they hang in the centre of the pier.
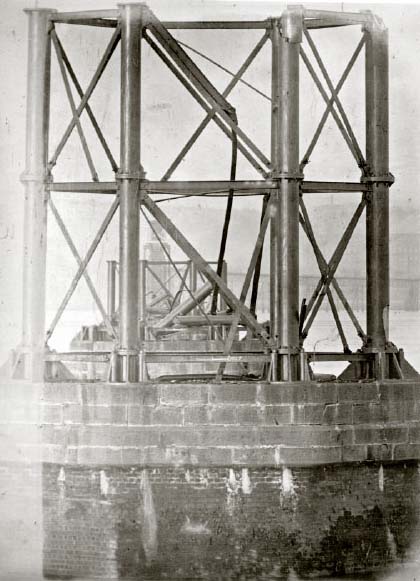
The damage overall is more severe than in the case of pier 3, but it is still possible to identify the pattern of fracture to the principal components. The second picture of pier 1 is shown in Figure 33: a view of the platform looking west towards the western columns. The image has been made lighter and the contrast increased to highlight parts lying on the platform and their fracture surfaces.
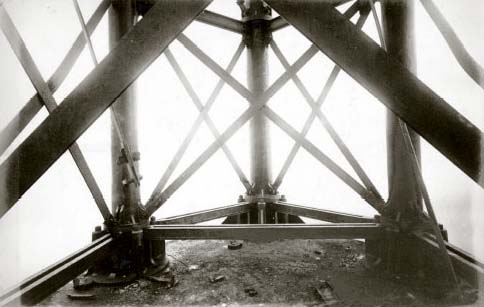
Question 5
Summarise and explain the damage to the principal parts of pier 1 visible on Figures 32 and 33, above. Be careful to survey the picture systematically, including any interesting features that might help to clarify how failure of specific components occurred. Distinguish between wrought iron and cast iron as the material of construction for those various parts you include in your survey. Include a comparison of the damage here with that visible on similar parts of pier 3.
Answer
In addition to the damaged cast-iron columns at the top of the tier already mentioned, further damage can be seen at the base of the right-hand column (Figure 32). It is where a large piece of the wall of the column has spalled away to expose the cement filling. Such damage might have been caused by a brittle crack running up from the base flange, itself initiated by bending of the column to the west.
The same movement could account for the damage to the top of the same column, but it cannot explain the damage to the top of the adjacent column (second from right in Figure 32), which was probably caused by bending of the higher columns to the east.
Similar contradictory comments apply to the tie bars, more having failed than in pier 3. Starting with the centre bracing structure, the lower part shows fracture of both of the east-facing tie bars, with the west-facing ones intact – just like pier 3. They have both fractured at the base lugs. The same is true of the tie bars in the tier above, with the added problem of the fall of the front bar with the strut above due to the flange fracture already noted.
Some of the other diagonal tie bars have broken as well, all of which appeared intact on pier 3. Two are seen in Figure 32, one at the upper tier at left, the other in the section of the structure diametrically opposite, at lower right. As in all other cases of tie bar failure seen in both piers 1 and 3, failure has occurred by brittle fracture of the lower single cast-iron lugs.
Turning to Figure 33, one common feature can be identified immediately, it is the end of the hanging tie bar. It is seen left-of-centre in front of the column, and the end is clearly visible. It is a standard gib and cotter joint attached to a pair of sling plates, and the bolt is still in place within the final holes. It can only have failed by fracture of the pair of lower lugs on the tier above. The lowest tie bar has been moved, presumably by the photographer: it is the tie bar at left in Figure 33. It is resting on the platform floor in Figure 32, but propped against the lower strut in Figure 33.
Figure 33 shows great similarity with the analogous shot of pier 3, especially with the two broken lower lugs and the debris field. The fracture surfaces appear very similar in shape, and there are several lug ends on the floor. There are also bolts and what seem to be cotters among the debris. Overall, the damage is similar, arguing for a similar failure mechanism in both piers.
4.8 Photographs showing the detail: standing pier 28
The final part of the survey deals with the two standing piers connected to the lower girders left after the high girders section fell during the disaster. The whole of pier 28 is shown in Figure 34, and two close-ups of the columns are shown in Figures 35 and 36.
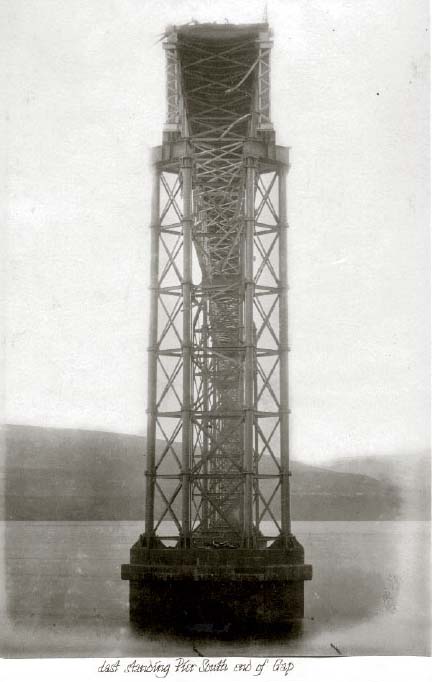
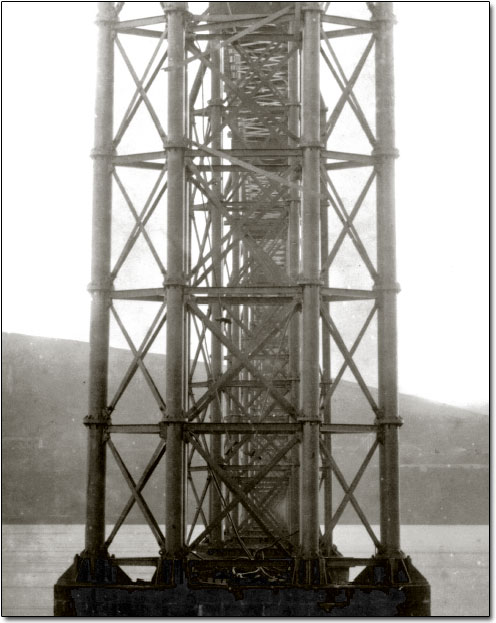
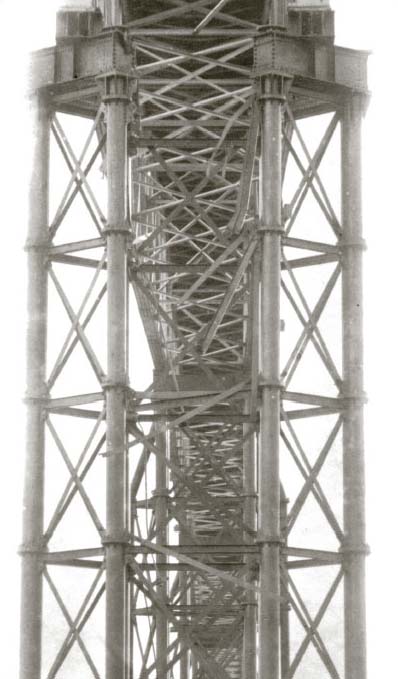
Adopting the same procedure as we have used already, we will focus attention on the diagonal tie bars, although other damage must be examined for its relevance to the failure. In fact, it is the collateral damage that ought to be discussed first because both standing piers show damage that probably occurred towards the end of the collapse rather than at the beginning.
While Figure 34 is a useful starting point for the survey, it is important to see the pier in perspective. It is shown from two entirely different angles in Figures 20 and 21. That some damage was caused when the high girders were wrenched from the pier seems evident from examination of the top of the pier in Figure 34 (bent diagonals in the high girders section), and Figure 20 shows a gap between the girders and the top of the pier. With careful inspection, Figure 20 shows some of the bracing diagonals not in the critical north or south faces have also been broken. The cross braces facing the camera in Figure 34 show substantial damage, although there appears to be little damage to the braces on the corner faces.
The close-ups in Figures 35 and 36 help to clarify the situation. There is a large pile of debris on the platform, with bigger lumps of metal than in the case of piers 1 or 3. If it is debris that has fallen from the very top, it could have created substantial damage in the fall. Most of the cross tie rods appear hanging down in the centre section, and were probably broken by such a fall.
The top of the pier shows great damage (Figure 36), including three broken struts and one of the top diagonal tie bars has actually been bent double. The latter could have been caused by a large girder turning in its fall, and the strut just below shows a severely bent portion at its far end, which would support this suggestion.
Many of the tie bars below are broken at their lower single lugs and are hanging free. Indeed, the damage extends down to the lowest tier. One of the lowest diagonal tie bars is out of position – judging by the irregularity in pattern of the receding tie bars. Most of the east-facing diagonal tie bars on both sides of the centre of the pier appear to be broken at their lower lugs.
So, what happened at this pier? The girders were supported here only by resting freely on a roller bearing plate, and they were not fixed against lateral movement (Figure 10). It is known the girders remained substantially intact during and after the fall (Figure 22), and must have been wrenched sideways from the standing pier. As they were pulled off the pier, they pulled other parts of the structure off, which fell vertically and caused much of the collateral damage seen in Figure 34. This would probably have included the cast-iron rollers and the plate on which they rested on the columns very near the top of the girders (Figure 37).
The suggestion is reinforced by examination of the north pier, where even more collateral damage has occurred. It had a similar structure with a roller bearing plate, and most of the centre section supports were destroyed. Nevertheless, the damage to the tie bars and struts shows the connections to the columns were the weakest, no matter how that damage was caused. Most have failed by fracture of lugs, the connections cast into the structure of the columns.
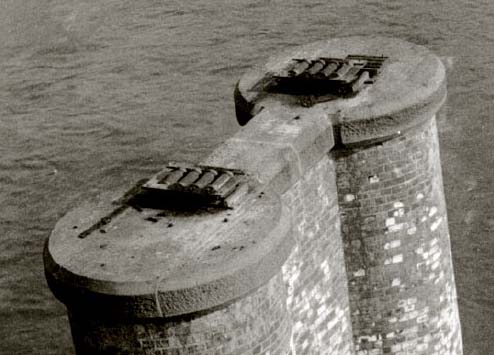
4.9 Survey results
We have inspected some of the remains of the collapsed bridge using the set of photographs taken shortly after the disaster for the official inquiry. It is important to emphasise that the pictures form only a small part of the total of fifty, but those chosen were selected to give the clearest evidence of the failure modes in the cast-iron piers that supported the high girders. They are by the far the best real evidence to rely on to understand how and why the structure failed.
It would have been better to have the actual cast-iron lugs or even columns that failed, but they have apparently been lost irretrievably. Even if some had survived, however, there could be no guarantee of their provenance: exactly what pier and tier they came from, and so on. The pictures, on the other hand, show us the failed components almost exactly as they were in situ a few days after the accident. You can be confident the evidence is fresh and intact from interference – apart from some components perhaps being moved a little by the photographer.
We saw from those pictures that the wrought iron struts and tie bars were generally tough and survived intact, despite gross distortion having occurred in some cases. The cast iron survived less well owing to its brittle behaviour in tension, brittle cracking occurring at the flanges and lugs of the columns. In particular, the single lugs at the bases of the columns appeared particularly susceptible to fracture across the bolt holes when tensioned by the tie bars.
The evidence from piers 1 and 3 was especially striking, with fractured bottom lugs facing east and some nine lug ends scattered over the floor of the platform. There was supporting evidence for lower lug fracture in the large debris piles on piers 4 and 5, as well as the centre part of pier 28, one of the two standing piers left after the accident. Other lugs could have failed: a pair of upper lugs being seen on the collapsed columns of pier 4, columns of different form from those specified in the original designs of the bridge (Figures 14–18 in Section 3.3).
Although we have examined only two piers where destruction was total, they show only columns from the western set of tiers were still present on the piers. Those columns fell towards the east and they remained attached together, probably falling as a group. Presumably, the eastern set of three columns was pulled over into the water to the east of the piers, where the intact high girders were found.
4.10 High girders and the train
Divers found the high girders lying on their sides in the shallow water of the river bed a short distance away (Figure 22), within which the almost intact remains of the train itself was found. No bodies were recovered because they had all been washed away by the river or tide. Although bodies were recovered in the months that followed, some 29 victims were never found.
Most of the train was lying inside the fifth span of the high girders, counting from the south side left standing (Figure 38). The horizontal distance between the girders and the edges of the plat forms varied between 16 feet and 51 feet; the fifth span lay between 21 feet and 39 feet from the adjacent platforms. As the piers were 88 feet high, they cannot have simply toppled over, but must have collapsed in a more complex way.

When the locomotive was raised from the river bed it was found to be little damaged, externally at least, and the regulator was fully open, the reversing lever was in the third position from mid-gear and the brakes were fully off. This is the normal position for the controls when an engine is up to speed, and the driver could therefore have had no warning of the impending disaster he faced.
On further investigation, the engine was found to be little damaged, and after repair it was later to return to service, being nicknamed The Diver. Most of the damage was confined to the sides of the train, being most severe to the carriages, which were made from wood. The last two carriages had been reduced to matchwood. The axles of the brake van and the carriages were all bent.
4.11 Model for pier failure
Figure 39 shows a simple model to explain the failure of the piers. The lateral wind loading on the top of the pier bends to shear the pier from a rectangle into a parallelogram. In turn, this stretches the tie bars and also strains the bolted joints at the top and bottom of each column.
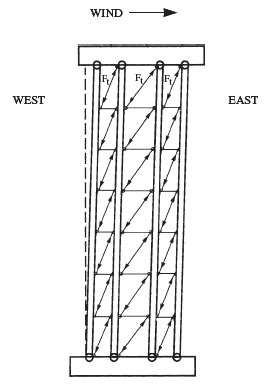
You will notice the tension induced in the bars by the stress is shown in the tie bars as you might expect if they were all equally loaded by the tilting. The tension load will, however, be in addition to that already present from tightening of the joint when the bridge was built.
The second point is that the greater part of the load will be experienced by those tie bars directly in line with the direction of stress, the wind bracing tie bars aligned on an east-west axis. They are the set of tie bars in the centre of the pier.
The induced tension in the outermost tie bars (corner faces) will be somewhat less because they are aligned at an angle of about 45° to the east-west axis of each pier.
The inner set of tie bars aligned along the axis of the railway line should experience little or no stress because they are at right angles to the side-to-side movement of the bridge.
There should also be little or no tension in the horizontal struts if the entire structure distorts. Unlike the tie bars, they cannot be pre-tensioned because they have no gib and cotter joint. Indeed, they are designed to act in compression rather than tension. Any overall lateral distortion of the pier will lead to twisting at their attachment points however. They are attached to the top double lugs by two bolts, which should give extra security against twisting provided the joint is tight and there is little play between the bolts and the holes in which they sit.
The horizontal tie rods that cross diagonally within the pier are also unaffected by tilting of the pier. That is, they should not be tensioned by overall distortion of the pier shown in Figure 39. As the wind loading is increased, eventually the bracing tie bars and bolted joints will fail and the pier will collapse to the eastern side of the bridge.
Question 6
Examine the visual evidence shown in Figures 23–36 (see Sections 3.3, 4.4, 4.5, 4.6, 4.7 and 4.8) and identify features you think support the simple tilting model. Can you think of any alternative failure mechanisms that are consistent with the evidence?
Be cautious in your interpretation of the remains, because once a pier has started to give way, subsequent stages in the collapse may be highly unpredictable.
One way to explore further the simple theory is to examine a single cell of the structure, as shown by the diagram in Figure 40. The cell is defined by the two columns on either side and the two horizontal struts, with the pre-tensioned diagonal tie bars running from corner to corner of the cell.

Answer
As is usual in such cases, the problem is essentially one of distinguishing between damage caused by the collapse, and damage that led to the collapse. Support for the theory of collapse to the east comes from inspection of several key pictures from the BoT collection.
The first set of pictures from the totally collapsed piers 4 and 5 (Figures 23, 24, 25 and 26) show the west-facing columns fell almost as a group to the east. The two east-facing lugs (left- and right-of-centre in Figure 24) are broken through the bolt holes, and the columns themselves have broken behind the lugs to leave sharp projections. Those broken lugs could support the theory, but further corroboration is vital. The similar set of base lugs on pier 4 lie beneath the fallen columns (Figure 26), and so may have been further damaged during the final stages of the collapse.
Figure 27 shows the two broken diagonals facing the east, which would have broken from their lugs when pier 3 leaned over to the east. The upper tiers of pier 3 sheared away at the flanged joints to leave the lowest tier only. Figures 28, 29 and 30 show the broken lugs on the east-facing diagonal tie bars, a failure mode that appears to be a widespread problem in the structure.
Similarly, Figure 31 shows nine lug ends that have fallen to the floor of pier 3. They cannot all have come from the lowest tier and it is tempting to suggest they came from east-facing tie bars higher up the pier as the entire pier became unstable. As they lie to the east part of the platform, they may have been thrown here by elastic recoil from the column bases higher up the pier.
Figure 32 shows more complex damage on pier 1, but there are clear parallels with pier 3. All east-facing lugs on the centre part of the two tiers have broken, so leaving the tie bars swinging free, although some of the west-facing tie bars on the outer parts of each set of triangulated columns have broken.
This suggests at some stage during the collapse, the pier may have swung to the west before the top set of tiers fell to the east. The idea seems to gain some support from the presence of a large spall at the base of the right-hand column in Figure 32, perhaps caused by the structure swaying to the west, because the spall faces east. Figure 33 shows the broken lugs on the platform, further supporting the idea that the single base lugs were of low strength.
The standing pier 28 (Figures 34, 35 and 36) shows collateral damage probably caused in the final stages of the collapse when the high girders were pulled off the pier. Some of the damage on the centre part of the pier may, however, have been caused at an earlier stage in collapse. It is difficult to see, for example, how some of the east-west tie bars could have been damaged by fall of debris from the top of the pier because the struts above are intact (for example, the lowest east-facing broken tie bar on the bottom tier – a little out of alignment, is bottom of Figure 35).
So there is support for the theory from the visible remains, although collapse of the piers was more complex than the simple theory suggests. An alternative hypothesis is that tilting occurred in both directions before the final critical event. In other words, tilting may have occurred to the west as well as to the east, that is, the bridge oscillated.
Question 7
The simple tilting model has ignored the trailing diagonal tie bars, which are compressed as the pier becomes a parallelogram. Is this reasonable? To help visualise the situation, sketch the tie bars using Figure 40 as the model. Identify any supporting evidence in Figures 23–36 (see Sections 3.3, 4.4, 4.5, 4.6, 4.7 and 4.8) and specify any backlash possible in the cottered joint (Figure 18).
What will be the effect of tilting to the west on the diagonal tie bars?
Answer
The diagonal tie bars have a section of 2.25 square inches (Figure 18). In axial compression, the diagonal bars will easily buckle (see Figures 41 and 42, below) and will not be able to support an appreciable compression load. The assumption is therefore reasonable.
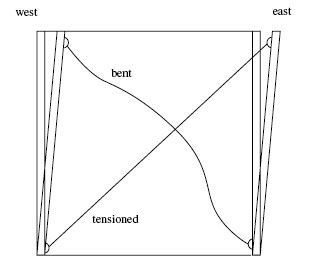

In addition, there will be some slack to be taken up in the bolt holes at each end and also in the cottered joint. With reference to Figure 18, note that the cottered joint can move by approximately 0.5 inch in compression before it can lake any compressive load – so there is 0.5 inch of backlash in the joint. Supporting photograph evidence is available in the form of badly bent and buckled diagonal bars (Figures 24, 25 and 26).
Tilting the pier to the west (Figure 42) will have the opposite effect. That is, the tie bar with its lower lug facing west will be tensioned, while the other tie bar will be compressed and hence buckle under the load after taking up the slack in the gib and cotter joint.
5 Board of Trade enquiry into the Tay Bridge disaster
5.1 Overview
The enquiry team set up by the Board of Trade, and sitting in Dundee Court House, held an initial session lasting several days starting on Saturday 3 January 1880. There were three members chaired by Mr Rothery, Commissioner of Wrecks. The others were Colonel Yolland, the Inspector of Railways, and Mr W H Barlow, president of the Institute of Civil Engineers, and a distinguished practising civil engineer.
Henry Rothery was a mathematics graduate but trained as a barrister. He had been appointed in 1876 as wrecks commissioner. Cases he gave judgment on included fires at sea on colliers, and ways of stowing grain on ships to maximise stability. Colonel Yolland was a royal engineer who also had mathematics training, and had worked at the Ordnance Survey in the Tower of London. He had become chief railways inspector in 1877.
They were assisted by counsel for the enquiry and the North British Railway and other parties involved with construction of the bridge.
In all, they heard 121 witnesses and the final reports were delivered in the remarkably fast time of six months. The magnitude of the disaster and the shock to the railway system may explain the speed of the enquiry, but it was also essential to learn the design lessons for future bridges.
5.2 Eye-witness testimony
Their first main aim was to question local witnesses, including several who claimed to have seen the fall itself. One especially impressive eye witness was Alexander Maxwell, who lived on Magdalen Green, near the north end of the bridge. He was examined by Mr Trayner, counsel for the enquiry:
942. You are an engineer? – Yes
943. You live with your father, who is an ex-baillie of this town at Magdalen Green, do you not? – I do
944. I believe it is immediately to the north of the bowstring girder? – Yes
945. On Sunday evening, the 28th of December, do you remember that there was a great storm? – Yes
946. Did anything happen to your house or about your house which alarmed you? – Yes, in the first place I noticed the chandeliers of the room shaken; I noticed them move, and about 10 minutes past 7 the chimney cairns came down from the top of the house, about five of them
947. There were some friends at your house that night, I believe? – There were
948. And there was a suggestion made that you should look out and see the bridge, and what effect the gale would have upon it? – Yes
…
951. You turned down the lights in your house and looked out? – Yes
…
953. Tell me what you saw? – The first thing that caught my attention was the signal light, a little to the north of the high girders, it was flickering, I thought that the lamp of the signal was on fire. Then almost at that moment, or shortly afterwards, I saw two lights of the engine coming on to the bridge on the south side, and I followed it on closely to the big girders, where I saw a flashing of the lights; the light would be flashes as it were passing the spars.
…
957. When it got to the high girders tell us what you saw? – At that time I thought I saw the lights shaken, but I suppose it would not be the case. Before it came to the big girders I thought I saw the lights shaken, but when it came to the big girders I saw as it were, flashes passing as it would be the spars of the big girders between me and the train.
958. You saw it coming on, but it was occasionally observed as it came past a high girder or spar? – Yes; then it suddenly disappeared about the third or fourth girder from the south side
959. At the time of its disappearance did you see any fire or light? – Not at the time, but about a second or two seconds afterwards there was a flash about two girders in advance of the train; then after that there was another light at about two girders, all coming towards the north; then there was a third flash. Taking it roughly, it would be two girders from the north side.
960. (The Commissioner): Will you say that over again; about two seconds after you had seen the light disappear what did you see? – There was a flash from about two girders in front of the train.
The witness went on to explain that by two girders, he meant two lengths between piers.
There was another witness who also lived on Magdalen Green. Peter Barron was 56 years old and employed as a carriage inspector on the Caledonian Railway, another Scottish railway company. His house also overlooked the bridge, and he related events as follows during his examination:
2893. On Sunday, the 28th of December, were you at home in the evening? – I was.
2894. Did anything happen to your chimney pots? – Yes, one of the cairns came rolling down.
2895. Did that bring you out of the house? – Yes.
2896. What kind of night was as regards light? – The moon came out occasionally; there were clouds passing.
2897. When the clouds were not obscuring the moon did you see the bridge? – Easily.
2898. At your house are you on the east or west side of the bridge? – I would be about 200 yards on the west side of the bridge.
2899. Can you see its whole length from the place where the curve ceases and the comparatively straight line begins to run across from the north side to the south? – Yes.
2900. The whole length? – Yes.
2901. When you came out on Sunday night to look at what happened to your house did you see the bridge? – I went round when I came out first, and one chimney cairn went. I had some glass at the back side of my house, and I then found it was blown out, and I put a stone locker or two in. I just put them in to keep the glass in. Some splits were coming down round about my ears, and I bolted. Before I went to the house I said I would go and see what the bridge was doing. I knew it was train time. I came straight across Blackness Road, a 20-foot-wide road, and there was a gate belonging to Mr Hunter and two posts, and I took one of them in my arm, and put myself in that position (describing) and I kept my eye on the north end of the bridge not further than that (describing). I was in that position for a second or two, and then I saw, as I thought then, and as I think yet, something about the first or second girder passing into the river, as it appeared to my eye. I looked immediately behind, and then another fell, and I saw a light, as it was just a mere blink.
2902. You saw as you believed then, and believe now, two distinct parts of the bridge fall into the river; on what side? – On the east side.
2903. Those were the parts of the bridge to the south, the beginning of the high part of it? – Exactly.
2904. Did the first part that you saw fall far away immediately from the place where the high part began? – As near as I could guess in my mind it would have been about the first girder or the second girder upon the high girders. I just immediately got nervous at once, and I rubbed my eye and in a second I saw another movement at that time, and I saw a light.
2905. What light was it? – I could not tell.
2906. Do you mean on the bridge? – Yes, on the southernmost part of the high girders, or near it.
2907. Further south than where you saw the pieces of fire? – Decidedly, just a blinking light; just a second.
2908. Was it a white light or a coloured light? – I would not speak upon the light. It was just a blink that I got altogether, just a sort of blink. I cannot speak as to the colour; it was a clear light.
2909. Did you see the light before the girder fell? – No.
2910. The first thing that struck you in reference to this was the fall of one piece of a high girder of the bridge? – Yes.
2911. Then there fell a second bit, and then a light? – No; what I saw first, as I thought then, and think still, was a part of the second girder going off, and then in a second or two I saw another lump going, and just at the time that I saw the southernmost part of the girder, I saw a blink of light, and the blink of light had cleared away. The moon was shining as clear as could be on the river, and I saw the large piers from end to end nearest to the girders.
Both eye-witnesses agreed about the essentials of the disaster, although they differed in the details of exactly what they had seen. The differences are characteristic of eye-witness evidence, but are not necessarily in conflict because of the different viewpoints of the witnesses. In many ways, a reasonably consistent picture of the disaster emerges from their evidence.
Question 8
After making a detailed comparison of the evidence of the two eye witnesses, describe:
the situation of each witness when they saw the bridge failure;
exactly what each witness saw when the girders fell.
Discuss the differences and the common features between the two statements concerning the fall of the girders. To what factors do you attribute any differences? Based on their evidence, what is the most likely sequence of events during the fall?
Answer
Both witnesses lived at Magdalen Green in Dundee on the northern bank of the Tay, and were at home on the night of the accident. Maxwell was inside his house when he witnessed the fall of the bridge, while Barron was outside his house, holding onto a post across the Blackness road. Maxwell doesn't mention the state of visibility, but Barron says the moon was shining on the river and he could see the piers plainly.
Both men had been attending to damage caused by the high wind, both suffering loss of chimney pots. Their attention passed to the bridge, Maxwell actually observing the train moving into the high girders. Both are agreed they saw parts of the high girders falling into the river. They also agree the process was sequential over a period of several seconds, with further girders falling. Barron says he saw the first or second girders fall, while Maxwell saw girders ahead of the train falling into the Tay. He also saw several flashes of light, while Barron saw only one. They were standing in different positions, so would have had a different perspective of events on the bridge.
Maxwell says he saw the train travelling on the bridge, judging by the flash effect as the lights of the train passed behind sparsing of the high girders. He thought he saw he saw the lights shake (957), just before they suddenly disappeared at about the third or fourth girder from the south side (958). After about two seconds, he saw a flash about two girders in front of the train after the disappearance, followed by two more flashes travelling up the length of the high girders to the north (959).
Barron said he saw something pass into the river at about the first or second girder. Another fell and he saw a light at about the same time (2901).
Their evidence shows the bridge may have been shaking just before the disaster. Then the girders starting dropping from the piers, probably from the south side and progressing north to engulf the whole structure. They both saw flashes of light, which could represent the energy developed by frictional forces as the girders were dragged from the pier heads in sequence. Most of the girders were only resting on top of the piers.
Maxwell is especially accurate in placing the disappearance of the train at about ‘the third or fourth girder’, the train actually being found between piers 4 and 5. Their evidence shows the bridge collapsed sequentially, pier by pier, probably starting at pier 4 or 5. The other piers collapsed because the high girders were wrenched from their positions on the pier heads.
Further eye-witness testimony, however, showed there were some contradictions in the evidence. The high girders were about half a mile from the north shore at Dundee, it was night and the moon partly obscured by cloud and the storm, at the time of the fall, about 7.15 pm. Some thought the north end fell first, others pointed to first fall at the south.
Testimony was also taken from the station master at Dundee and many local dignitaries, including the provost of the town. As frequent users of the bridge, they expressed concern at the high speed of trains running over the bridge and vibrations set up by the passage of trains. It was variously described as a prancing, bounding or dirling motion – a dirl is Scots dialect for a vibration or a tingling. It was difficult, however, to distinguish vibrations of the train itself from those attributable to the bridge from the evidence of train passengers.
5.3 Worker testimony
Bridge oscillations
Testimony was taken from the many workers employed during construction and painting of the structure just after completion. Their evidence was more compelling, especially from painters working at the top of the high girders piers during passage of trains, as well as during windy weather. They were painting the cast iron of the piers during the summer of 1879. In the main, they reported feeling strong sideways as well as vertical motion:
4916. Did the passing of the trains have any effect on the bridge? – Very much.
4917. What was its effects? – Oscillation, I would term it first, side to side movement.
4918. Was there any other movement? – Yes.
4919. What? – Vertical movement.
4920. With regard to the oscillation or lateral movement, was that severe? – Yes, it was very severe.
…
4940. What effect did you see the motion thus produced have on anything that was placed on the bridge? – I have seen the spilling of a pail of water a long while before the train approached. You could feel the oscillation half a mile off.
4941. But you have seen a pail of water upset? – No, not upset, only the water oscillating and spilling over the side.
4942. Had it any effect on the paint-pots? – We always secured them with every passing train.
…
4953. Were both those movements greatest inside or outside of the high girders? – Inside, about the centre.
Support for swaying of the bridge came from another worker, a Mr Stewart, a joiner from Dundee employed to provide boxing for the water pipe from Dundee to the south bank. When working in the high girders, he noticed strong vibrations:
5383. When the two movements got combined was there a severe movement of the particular place at which you were standing? – Yes, it would make an unaccustomed man feel a little strange.
5384. Not steady on his legs you mean? – Yes, that is the feeling; you felt the under part shaking under you.
5385. And you felt it shaking from side to side? – Yes.
5386. At the place where the movement was greatest, at the joining of the high and low girders, was it enough to produce alarm? – Well, I considered it weak there.
5387. What was weak? – That it was alarming.
5388. What was alarming? – The side movement.
5389. What did you think was weak at that place? – Well, I thought from the side movement that the columns must have given way.
5390. You mean that the bridge was weak? – Yes, exactly.
He then tries to quantify the movement in response to a question from Colonel Yolland:
5428a. (Colonel Yolland) At the time when you felt the side motion most you were over a pier, were you not, where the high girders and low girders meet? – Yes.
5429. Did you at that time look along the piers either to the north or the south so as to notice whether you were sensibly deflected to the east or to the west? – Yes, if you looked along the side of the girders.
5430. Did you form any opinion at the time to what extent the deflection took place? – I would say it was considerable but I could not say exactly in inches what it was.
5431. Did you form any opinion at the time? – Yes.
5432. What was it? – I would say from two to three inches.
5433. You formed an opinion, but you cannot say what it is now? – From two to three inches.
5434. Would that two to three inches be the extreme of the motion eastwards to the motion westwards, or was it half that quantity? – Well, I could not say; it was difficult to measure, but the motion was distinct and large.
5435 (Mr Trayner) And visible? – Yes.
Loosening of tie bars
On Monday, 19 April, when the sitting had been moved to Westminster, such comment received dramatic but indirect support from the man put in charge of maintaining the fabric of the bridge after completion and up to the disaster, Mr Noble. Although much of his time was spent examining the pier foundations, which involved measuring the depth of water, questions were asked about the piers:
11,404. Leaving the foundations, let us go up a little bit, Did you discover whether any of the ironwork of the bridge was getting unstable or loose? – In taking those soundings that I have spoken of, I noticed or heard a chattering of the bars.
11,405. You heard them moving or shaking? – Yes.
11,406. Was it in the lowest tier of bars nearest the stone work that you found the bars chattering? – Generally. as far as my remembrance goes, it was something like the third or fourth tier down. I cannot positively say: Such a thing might have taken place in the second tier from the top to the bottom.
11,407. Speaking from the best of your recollection, can you say whereabouts in any of those piers or columns, not the supports, you first observed that any of those bars were too loose? – I cannot speak from recollection.
11,408. Were those loose bars within the high girders or without the high girders, or both? – They were both.
11,409. Did you examine the bars in order to see what was the matter with them, or whether they needed any repairs? – Yes.
11,410. Tell me what it was you found to be wrong with the bars on your examination of them? – I do not know whether I can explain it to you. I found that the cotters in coming together had got a little loose – there was not a sufficient width to get a good grip, and they had got a little loose.
…
11,416. How loose were they? – Had they been loose of course they would have been found at sight. We had to go and find out where this chattering motion took place, and then through the cotters to see which was loose, which showed me that they must have been just about as tight as this. In sounding them with a hammer we found that they were not tightened up sufficiently. In driving them home we found that they were scarcely wide enough to get a tight grip.
…
11,419. Did you find that you could drive them home tight easily with the hammer? – I found out that I could drive them home tight with the hammer on account that they were not wide enough in those places where I found them.
11,420. Then the cotters were too small for the slot-holes you think? – Yes, in those places.
11,421. No amount of driving would have made them catch each side of the slot-hole so as to make them tight? – Not properly.
11,422. Would any amount of driving have made them tight in the slot-hole in the first instance? – Not those cotters.
11,423. Then it comes to this – that from the outset those cotters were too small for those particular slots? – That is my opinion.
11,424. It was not careful work you think? – I should not think so.
11,425. Did you report what you had found to anybody? – No.
11,426. Why? – Because I thought I could remedy it.
…
11,431. What was the use of those cotters? – To tighten up the bracings.
11,432. What was the purpose of having the bracings tight? – To make the bridge stable.
…
11,438. But you thought it a sufficiently important thing to induce you at once to repair it? – Where I heard a noise from the jingling of the bars I tried to remedy it.
The answers were clarified in cross-examination, and more details of the location of the ‘chattering’ were forthcoming. The phenomenon was observed in all parts of the bridge, including the high girders, and was noticed when a train was passing.
Although Mr Noble was apparently not instructed to inspect the columns, he took it upon himself to investigate the problem and correct it. Although the tie bars were meant to be tensioned by hammering in the cotters, he found that the joints of more than 100 tie bars had become loose, presumably as a result of the movement of the bridge caused by passing trains and also perhaps by wind action against the superstructure.
He purchased lengths of wrought iron strip (0.5 × 0.25 inch in section) with which to pack the joints, and by hammering back the cotters, make them more secure. The exact number of joints so treated may actually have been rather greater than his first estimate, because the amount of iron bought could make more than 120 such shims. Much of the work had been done in late 1878, but continued into late 1879. He did not specify which joints he adjusted, although he did suggest they were ‘the third or fourth tier down’. Mr Law's evidence shows joints were also loose on the lowest tier as well, and had been jammed by Noble.
In addition he had spotted at least three cracked columns. They were longitudinal cracks and one extended 6 feet 6 inches up one of the 15 inch columns in the high girders piers. They had been strengthened with hoops of wrought iron bolted around to prevent complete failure. In one case, four such hoops had been applied.
Question 9
To what could you attribute the chattering of the joints in the tie bars noticed by Mr Noble when a train was passing overhead? Refer to Question 7 and Figure 18 when attempting to formulate your response.
What does the chattering show in terms of the lateral stability of the structure? What corroboration is there for sideways oscillation of the bridge?
Answer
As shown in Question 7, there is a backlash of about 0.5 inch in the cottered joint. So even when the joint is set up tight, a swaying movement of the pier could remove the tension, take up the backlash and put the bar with compression with an accompanying impact between the bulk of the cotter and the cut-out in the sling plates. This could be the source of the chattering.
The cottered joint is fundamentally insecure because there is nothing, apart from paint and friction, to stop the cotters loosening in their slots. This is likely to occur during chattering, when the joint is not under sufficient tension to retain the cotters by friction.
If the chattering had occurred in the east-west diagonal tie bars – the so-called wind braces – it would indicate lateral motion of the structure. Unfortunately, he did not specify which joints he mended. On the other hand, the joint is at the base of each column, so any movement at the base is likely to be more severe than looseness higher up the tiers of the pier.
Corroboration for side-to-side motion of the bridge comes from the witness evidence of the painters. They observed lateral oscillations, and they needed to secure their paint pots with every passing train. A joiner working on the bridge also noticed the oscillations, which alarmed him. When pressed by Colonel Yolland, he thought the movement could have been between 2 and 3 inches laterally at the top of the piers.
Question 10
Figure 43, below, shows the dimensions of a centre cell of a tier on the east-west part of the lowest part of the pier, where the height and width are 10 feet. Based on the estimate of Question 7, calculate the effect of any looseness in the tie bar joint on the extent of sway at the top of the pier.
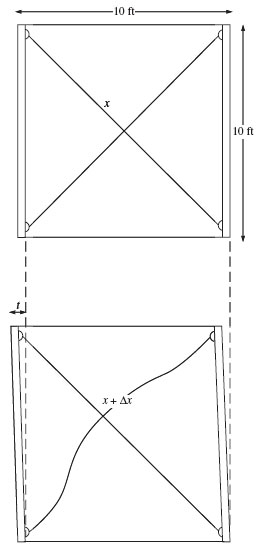
Assume the bolts are 1.125 inches diameter and fit a 1.25 inch bolt hole at the lugs. Any sway (horizontal movement t at the top of the cell) is simply given by 1.414 times any change in the diagonal distance (∆x).
How does your figure compare with any figures for sway produced in evidence for the BoT enquiry?
Answer
If there is a clearance of 0.0625 inch (sixteenth) between the bolts and the holes in the lugs, there will be an additional backlash of 0.125 inch (eighth) at each end of the bar. Together with the backlash of 0.5 inch from the joint, the total backlash possible in a diagonal tie bar becomes 0.75 inch. From Figure 43, then
change in diagonal distance due to backlash = 0.75 inch.
Hence horizontal movement at the top of the cell is
1.414 × 0.75 inch = 1.06 inches.
For a seven-tier column, and assuming that all cells in the tier deform by the same amount when strained
sway at top = 7 × 1.06 inches ≈ 7.5 inches.
This would of course put considerable strain on the bolted joints throughout the column, but would give a total range of sway of about 15 inches. This figure may be compared with the figure given by the painter of about 2 to 3 inches just after completion of the bridge.
5.4 Expert evidence: an overview
The second part of the enquiry was devoted to analysis of the disaster. There were three engineers appointed: Mr Henry Law for the enquiry, and Dr William Pole and Mr Allan Stewart acting on behalf of the NBR. In addition, Mr Law collected samples of columnar material and wrought iron straps, bolts and struts for mechanical testing, as well as many broken parts to be shown as exhibits at the enquiry. He asked Mr David Kirkaldy to test the samples using a hydraulically operated tensometer.
The report by Henry Law is reproduced as Paper 1, and Mr Kirkaldy's results are in Paper 2, both linked below.
Click 'View document' below to open Paper 1 (18 pages, 13 MB).
Click 'View document' below to open Paper 2 (7 pages, 4 MB).
Other experts were brought on as needed, such as Sir George Airey the astronomer royal and Professor Stokes for their views on wind pressures, in addition to numerous meteorologists for wind records. Other civil engineers such as Benjamin Baker and John Cochrane were also called to give evidence.
Question 11
Read the Law Report in Paper 1, linked above, and summarise the way he tackled the problem of explaining the failure of the bridge. Include any important design features of the bridge he discusses, as well as any analysis he performed to arrive at his conclusions. Although certain data was exact and measurable – weight of the train and so on – other critical information was absent, or if available, uncertain. What was the information that was absent, and how did Mr Law tackle the problem of interpretation?
Answer
The Law report starts by describing the design of the bridge and how the girders are fixed to the piers. This is important for the way the structure collapsed, because the girders fell effectively as one unit and were little damaged. However, their fixing to the piers was also critical. They were bolted down to the piers only at only three points in the high girders section – shown in the first table presented in the report – and were freely supported at all the other piers. The reason for this was the need to allow for thermal expansion and contraction from temperature changes to which the structure would be exposed in service. In a long bridge, the effect could be substantial, and if not allowed for, could create substantial distortion of the structure.
He then describes in great detail the way the piers themselves were designed, in two sets of three, all being connected and braced to give the essential stability needed of a space frame. Each set of three pier heads was connected together at the top by an L-shaped girder, and surmounted by a plate on which the roller bearings were placed.
There follows a discussion of the four forces the bridge was subjected to and they include:
the dead-weight of the structure;
the live weight of a passing train;
thermal changes;
wind pressure.
The effects of the dead-weight of the structure and the weight of the train were easily calculated in the static analysis he performed. Law ignored the thermal changes in his analysis.
The greatest uncertainty lies in assessing the effects of the wind on the structure. But what area of the structure should be used for the analysis? Law states that he took the assumptions adopted by experts Pole and Stewart regarding surface areas, which involved several simplifying assumptions.
The analysis proceeds by first examining the stability of the train. As the last second class carriage is lightest, it will be most at risk of overturning in a high wind. He found on applying the moment analysis, that a pressure greater than 40 pounds per square foot would have been needed to overturn it. This value compares with an overturning pressure of 28.5 pounds per square foot estimated by Pole and Stewart, the difference being the allowance for passengers in that particular carriage.
He then calculates the wind pressure needed to overturn the pier as a single rigid unit and under two conditions: with and without the train on it. The figures are about 32.7 and 36.4 pounds per square foot respectively.
A better way of tackling the problem of why the bridge fell is by examining the shear strength of the piers. Here the evidence for weakening the structure is strong. Loosening occurred mainly at the gibs and cotters due to vibrations over the life of the bridge, from passing trains and wind action.
Turning to the evidence from the fallen piers, he comments that the key pier 4 over which the train was passing when the structure failed, showed some of the columns had fallen to the west, in the opposite direction to the fall of the girders. Piers 8, 11 and 12 showed a similar effect.
Piers 1 and 3 are also key pieces of evidence because they were the only piers with standing remnant tiers. The way they failed shows ‘conclusively’ there was a weakness exposed at the second tier and first tier respectively. By this, he perhaps means the flanges by which the columns were attached to one another, were weaker than upper or lower flanges, so that they failed preferentially.
This point neatly brings Mr Law to the faults in the way the castings had been made. He starts by observing that the bolts securing the bases of the columns to the masonry were poor. No anchor plate had been used, so any slight changes in the cement filling would allow them to loosen in their sockets. He also observes that the cement bonding adhered poorly to the masonry, and should have been wetted to improve the bond.
Turning his attention to the quality of the cast iron, he saw many defects when inspecting the remains such as variations in wall thickness, blowholes, and so on. Most crucial was the poor design of the lugs to which the tie bars were fixed. The bolt holes were conical and larger than the bolt, inevitably weakening the connection by concentrating the applied load in a very small zone. Some of the flange joints were also poorly executed, with poor mating of opposed surfaces. The cement filling was useless in reinforcing the structure and the narrow base with nearly vertical columns was a serious design error.
He concludes by stating that the immediate cause of the disaster lay primarily in the ‘yielding of the struts and ties’, but was assisted by the other factors already discussed.
5.5 Evidence of Henry Law
Henry Law's report is brief and to the point, and includes a substantial appendix giving detailed calculations of the effects of wind pressure on the structure (not included in Paper 1). Further information on his inspection of the remains – the two standing piers, the twelve wrecked piers the high girders and the train within – was given during his testimony before the enquiry.
Law was able to examine the extant remains in considerable detail, and noticed numerous defects in the broken metalwork of the piers. He also collected 12 shims from the bases of the piers that had collapsed, one of which, on pier 1, had fallen from a still intact bracing bar linking the sets of columns together. They were presumably those used by Mr Noble to stop the joints chattering.
Law made a detailed survey of the damage present after the disaster, inspecting each pier in turn, starting at the south end, because of the presence here of the partly intact piers 1 and 3. In his oral testimony, he described many flaws, which he had observed in the castings, showing exhibits to the court when necessary.
The remains would have been inspected either personally by him or by his assistants following photography of the remains. We have already analysed a small selection of those pictures, but he or his team will have examined all of the remains. That would have been quite a task given the amount of metalwork preserved on the twelve piers of the high girders section of the bridge, in addition to the two standing piers at both ends of the high girders section.
However, it is important to appreciate that those visible remains represent only a small part of the collapsed piers: most of the cast-iron columns and their wrought iron braces actually ended up on the river bed with the high girders themselves (Figure 22).
How much of that debris was retrieved in the months following the disaster is unknown: the high girders were themselves removed because the train itself lay within them.
So what kind of defects did he or his team observe? Tables 5, 6 and 7 in the next sections summarise all the various kinds of defect he observed in the remains of the bridge. They are divided into three general classes:
casting defects;
fitment flaws;
design defects.
We will examine these in turn now.
5.6 Casting defects
The first class of defect would have been inferred from examination of fractures in the cast-iron columns, where, for example, the wall thickness would be exposed for measurement. However, some of the casting defects he mentioned in his testimony – and which were to gain some notoriety both in the popular press accounts of the enquiry and in later accounts – are difficult to describe in detail because he did not specify where they were found in the debris, or how exactly they had contributed to the failure of the bridge.
At this distance in time from the events, there is also the problem of finding the exhibits used before the enquiry, and they appear to be no longer available for modern inspection. So the ‘cold shuts’ at or near the lugs he mentioned cannot be examined directly – cold shuts were formed where the molten metal met around a hole, and could clearly weaken the lugs. But he does not specify how many there were or what lugs were affected.
Similar comments apply to burnt-in lugs – referring to when a lug broke at the Wormit foundry and the lug was re-attached to the column using heat. That allegation was vehemently denied by the foundry workers, who said all such faulty castings were scrapped and melted down for recycling – over 200 were apparently scrapped in this way. There is little evidence from the photographs of the lugs to be able to identify either kind of defect.
Similar comments apply to many of the other defects of casting related by Mr Law. Much was made at the enquiry of beaumont's egg (or beaumontague), a filler made from resin and iron filings used to hide blowholes visible on the outside of the columns. Foundry workers admitted it was used occasionally, but there is little evidence in the surviving photographs of its widespread use.
Longitudinal ribs, formed by slight movements of the casting boxes are visible in some of the pictures, such as that on the large column seen in Figure 25 for example (the right-hand side of the column). Cracks in existing columns are clearly serious defects, but were reinforced with wrought iron hoops when found and only one was actually found in the high girders (Table 5).
| Casting defects | Number | Where found | Reference | |
|---|---|---|---|---|
| 1 | column wall thickness variations | 2 | P6T?C6, P5T?C4 | 14,169 |
| 2 | cold shuts, with poor fusion around the lug hole | 1 or 2 | ? | 12,599 |
| 3 | burnt-in lugs | possible where lug break extends to column | ? | 14,187 |
| 4 | blow holes from gas bubbles often filled with rosin and iron filings (beaumont's egg) | very extensive | e.g. P28, T?C3 | 12,599 |
| 5 | longitudinal ribs on column walls where moulds not mating correctly | many columns | e.g. P4 | 12,590 |
| 6 | longitudinal cracks on columns | 4 | P73, P76, P10 | 12,923 11,656 |
| 7 | slag inclusions | very extensive | ? | 12,599 12,604 |
| 8 | ‘sluggish’ metal | all (?) | – | 12,602 |
| 9 | flanges not flat, so column joints poorly formed | most columns | – | 12,577 |
Footnotes
Adapted from Law's evidence to BoT enquiry. References are to question number in transcript, from evidence-in-chief and cross-examination. P = pier, T = tier, C = column, ? = unknown5.7 Fitment flaws
The secondary category of defects observed by Law and his team refer to defects of fitment of the columns and braces together during construction of the bridge. He noted many bolt holes had been deliberately enlarged, but why this was necessary remains unclear, especially as the bolts were 0.125 inch smaller than the holes. Perhaps burrs or points in the holes needed removal before the bolts would fit correctly. The quadrants also came in for criticism for their poor fit to the columns, and it is certainly true they usually failed here during the collapse (see Figures 27, 28, 32 and 35).
| Fitment flaw | Number | Where found | Reference | |
|---|---|---|---|---|
| 1 | enlarged, damaged bolt holes formed during erection of piers | many | e.g. P2 | 14,341 |
| 2 | quadrants for horizontal tie rods poorly fitted; metal only 0.5 inch thick | most | – | 14,593 12,638 |
| 3 | four bolts attaching L girders to pier heads, rather than eight | 1 | P2 | 14,609 12,651 |
| 4 | extra set of holes drilled in flange | 1 | P1, T1, C3 | 14,718 |
| 5 | poor adhesion between cement and masonry at pier base | many piers | e.g. P9, C6 | 12,533 |
| 6 | base bolts poorly embedded | many piers | ? | 12,565 |
| 7 | poor quality of cement in some columns | a few columns (?) | ?P6+ | 12,876 |
| 8 | cement in joint | a few columns | P5, 6 ,C1 | 12,694 |
| 9 | gibs/cotters poor fit: cotter compressed when tie bar strained | 2 cotters/gib only, 2 gibs/cotter OK | – | 14,374 12,619 |
| 10 | packing pieces used in tie bars by noble | 12 picked up from pier bases | e.g. P1, T1/2, C5/6, C5/3, 4 | 12,676 |
Footnotes
Adapted from Law's evidence to BoT enquiry. References are to question number in transcript, from evidence-in-chief and cross-examination. P = pier, T = tier, C = column, ? = unknownIsolated examples of poor flange joints were mentioned, especially in the context of the L girders at the pier heads. The L girders can be seen in Figures 34 and 36 just under the main girders of the bridge, with rivetted end plates. There were two such girders, each attaching the two sets of three tiers of columns, and one was found with only half the required set of bolts. Another flange joint had an extra set of holes drilled, presumably because of misalignment.
Although slag inclusions were apparently extensive, few if any are visible in the pictures. In addition, the metal was said to be ‘sluggish’, but it is not clear what defects were specifically produced in the columns.
Most columns were said to have poorly formed flange ends, but those visible in the pictures (for example Figure 26) appear reasonably flat. On the other hand, if cement could trickle through the joints, then fitment in some cases would have been faulty.
The foundations also came in for criticism, especially on those relatively few piers where the masonry had failed in the collapse, such as pier 5 (Figure 44) although not all foundations had failed like this (see Figure 45). Base bolts were found to be poorly embedded in the masonry, and the cement barely held the stones together. Some of the cement was apparently of poor quality, although there is rather little evidence of the problem. With one exception (Figure 32), the cement has broken cleanly (for example, in the column end in Figure 26, as one would expect for a brittle material.
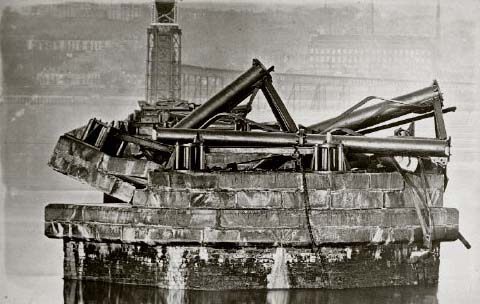
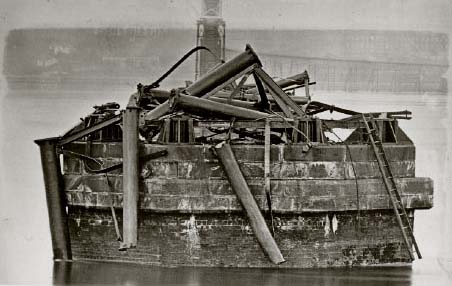
The joints in the many tie bars however, came in for sustained critical comment. The cotters in particular, fitted the slot rather poorly, and were held only by friction of metal against metal. It could easily loosen, as was observed by Mr Noble in his many attempts to tighten them after construction. He packed them with shims. But if this was so widespread a problem, was it not an indication of a design rather than a fitment problem?
5.8 Design problems
Table 7 summarises the many design problems of the piers uncovered by Mr Law and his team. We have already seen the numerous fractured lugs in the remains of the bridge, shown in Figure 29. Was the weakness of the lugs somehow associated with their shape?
| Design defects | Number | Where found | Reference | |
|---|---|---|---|---|
| 1 | lugs of low strength | all lugs | – | 14,193 |
| 2 | bolt holes with conical sections, so bolts act only against a short length of the hole | all bolt holes | – | 12,619 |
| 3 | 1.125 inch bolts for tie bars fitted to 1.25 inch bolt hole in lugs, flanges | all joints | – | 12,580 |
| 4 | strut not abutting column wall | all struts | – | 14,669 12,608 |
| 5 | strut bolts difficult to tighten | all struts | – | 14,553 |
| 6 | no spigot on column ends, so columns can move laterally | some columns | P1, T1/2, C3/4 | 14,718 |
| 7 | L girders not continuous across pier head | all | – | 12,655 |
| 8 | pier base too small | all | – | 12,712 |
| 9 | batter on 18 inch columns too low | all | – | 12,717 |
| 10 | girders resting only on piers | most | P1, 2, 4–6, 8–10, 12 | 12,665 |
| 11 | girder not centred on piers; deviation at joint between high and low girders | 1 | P28 | 12,703 |
Footnotes
Adapted from Law's evidence to BoT enquiry. References are to question number in transcript, from evidence-in-chief and cross-examination. P = pier, T = tier, C = column, ? = unknownOne feature that attracted attention was the conical form of the lugs, a shape cast into the metal during manufacture at the Wormit foundry. The reason may have been to aid withdrawal of cores or to help the metal crystallise correctly, but it meant bolts under tension from the bars would act against only a small area of the hole rather than the load being uniformly distributed. The slack in the fitment of bolts was mentioned above, but the problem extended to the struts as well.
The ends of the two U-channel struts were not flush with the column surface, so that any compression would load the two bolts, and not be shared with the column at all. This problem can be seen at the top joint in the centre of Figure 28 for example. The bolts were themselves difficult to tighten correctly. Some columns were provided with a spigot or projection, which enabled positive location between columns. One such example can be seen to the left of centre in Figure 23. Yet other column flanges were not so designed (see Figure 26), so columns could move laterally when strained owing to the slack in the bolt holes and poor tightening.
A potentially serious problem that could affect structural stability arose with the L girders at the pier heads. The two girders were not laterally connected at all, so if asymmetric loads occurred, the two sets of three columns were less strongly connected.
The pier foundations were too small for the great height of the columns, most of which were vertical. Only the outer 18 inch columns leaned inwards with a small batter – in building terminology, it is a designed slope on a structure.
The high girders themselves were not attached at all to most of the piers, simply resting on roller bearings, which allowed longitudinal movement of expansion and contraction (Figure 37). At only three points were the girders strongly fixed to the piers, as shown in Figure 10. Lateral movement of the girders was therefore only restrained by friction of wrought against cast iron.
Question 12
Assess the effect of the various kind of defects identified by Mr Law and his team during the enquiry on the lateral stability of the high girders. Perform your analysis systematically by considering in order:
casting defects
fitment flaws
design defects
Be careful to consider the extent or numbers of each defect in relation to the stability of the whole structure, and include any direct evidence from the BoT set of photographs.
Answer
Casting defects:
The various casting flaws alleged by Law appear from the transcript of the BoT enquiry to be of limited extent according to the data of Table 5. No specific examples of cold shuts or burnt-in lugs were given in evidence, although there were probably exhibits of unknown provenance. They have now disappeared with the passage of time. The same comment applies to slag inclusions and the allegations of ‘sluggish’ metal during casting.
None of the BoT photographs show the alleged defects, although the ones shown in this unit represent only a small sample of what would have been seen by Henry Law and team. Cold shuts or burnt-in lugs could have affected the form of fracture, but all the ones shown here exhibit similar fracture surfaces. If highly localised and rare, they would have been of limited effect on lateral stability, and it would be difficult to explain how the whole of the high girder section fell when only piers 4 and 5 were loaded by the train at the time of the collapse.
The effect of blow holes, with or without beaumont's egg, would depend on their exact position in relation to critical loads on the structure. The simple collapse theory of Question 6 suggests the wind braces are the critical parts of the structure under lateral loading, so holes at lugs would be detrimental. However, there is no evidence from the photographs to show their presence here, although at least one specific example was given in oral evidence – pier 28, the south standing pier.
It is difficult to see how variations of wall thickness of the columns could have seriously threatened the structure because the columns would have been in compression until collapse was initiated. Isolated examples of cracked columns were reinforced, so it is unlikely that casting defects or isolated cracks could account for the fall of all of the high girders when strained by wind loading and the passing train.
Fitment flaws:
It is also difficult to understand how many of the fitment defects could have seriously affected the integrity of the high girders. From the evidence presented at the enquiry, they were generally of restricted extent, with some notable exceptions.
They concern the bolt holes that may have been enlarged somewhat, although the surviving or visible evidence is limited. The other defect is that of the gib and cotter joint. Both features occur in critical loading situations during lateral displacement of the high girders, so by allowing extra movement in tie bars or struts, produced considerable extra movement of the structure as a whole. They were also very extensive, so could well have affected the stability under side loading.
Design defects:
The most serious design flaws in the highest part of the bridge were those associated with the critical wind bracing tie bars. The integral single lugs at the column bases seem to have been weak, judging by the number of broken lugs visible in the photographs (see Figures 28, 29, 30 and 31). A substantial proportion of lugs on the wind braces were fractured, especially those facing east, in which direction the bridge fell. They possessed conical bolt holes, which will have concentrated tensile stress at the lugs over and above what would be normally be produced by a round hole. So if the piers were strained to the east, it is these parts that represent the weakest link in the load path.
Most of the connections of tie bars and struts also showed some flexibility owing to the loose fit of bolts to holes, although if some holes needed further widening during construction, the effect must have been variable. Spigots are a secondary feature that might affect column stability, but only if the flanges were poorly attached, for which there is little direct evidence.
The lack of lateral continuity across the head of all the piers (Figure 34) is more serious because the two sets of three columns are not tied together, so if wind braces break, the two sets become separate, hence less able to withstand lateral collapse. The high girders were mainly just resting on the pier heads, so they only held the two sets of columns together by friction. The totally collapsed piers 4 and 5 showed only columns from the west side, which seems to suggest separation did indeed occur at some stage during the disaster. Toppling of the piers would have been more likely with vertical columns despite the presence of a small batter on the outer members.
In his report presented to the enquiry, Mr Law examined the problem of the stability of the bridge using conventional static analysis, that is, he estimated the moments acting on the high girders and train under ‘worst conditions’.
This approach can be used for examining the stability of a ladder leaning against a wall. The outcome of this type of analysis is the idea that the ladder will slip catastrophically at a specific angle of repose against the wall, and the key variable that emerges from analysis is the coefficient of friction of the ladder feet acting against the floor on which they are resting.
Law's results and calculations were included in a lengthy appendix – as was normal then and is still the accepted practice in the courts.
One significant uncertainty lay in the mechanical strength of the many reinforcing components used to stabilise the space frame structure of the piers, such as the diagonal bracing bars. In view of the numerous failures of the diagonal bars in the centres faces of the piers, it was important to measure the strength of the individual components.
5.9 Mechanical tests by David Kirkaldy
In order to determine which of the several parts of the joint were weakest, and gain some idea of the scatter in strength, David Kirkaldy was employed by Henry Law to test various samples he had collected from the bases of the fallen piers. David Kirkaldy had a good reputation for accurate and rigorous mechanical testing of materials using a large tensometer he had designed and built in London (see Input 9, linked below).
Click 'View document' below to open Input 9
Kirkaldy first tested several complete joints using intact samples salvaged from the piers by Henry Law. As there were two types of lug present on each column, he tested both top lugs (double lug designed to secure both a diagonal and horizontal bar) and bottom lugs (single lug to secure a diagonal bar). They would be tensioned in the final structure, and this was the basis of their reinforcing action in the piers, so he tested them in simple tension. The experimental set-up and results are shown in Paper 2 on page 1x, linked below. The strut joint was not tested.
Click 'View document' below to open Paper 2, page 1x (1 page, 579 KB).
So what were the results? They are shown in histogram form in Figure 46; it shows in sequence from left to right, bottom lugs, top lugs, and tie bars (tested separately, as shown on pages 1ix and 1xii of Paper 2, linked below). Although one of the bottom lugs was quite strong, the rest proved to be weak when compared both with the top lugs and the wrought iron bars alone. The mean values calculated from Kirkaldy's results are as follows:

Click 'View document' below to open Paper 2, pages 1ix and 1xii (2 pages, 976 KB).
The scatter in values was also very large for the lugs, but much smaller for the bars (Figure 46). The results confirmed the visual evidence from the piers, both standing and fallen: bottom lugs had failed preferentially to the top lugs or bars when tensioned.
David Kirkaldy went on to test the strength of bolts in tension, samples of cast-iron cut from columns and the girder iron.
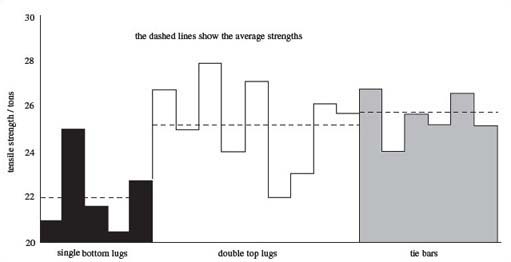
Question 13
Examine the mechanical tests of the various components of the piers by David Kirkaldy, especially the results for the cast-iron samples machined from the columns. Using the average tensile strength of the cast iron, estimate the average fracture strength of a bottom lug. Account for any discrepancy you may find with results for bottom lugs tested directly. What factor in the movement of the piers could affect the strength of the single lugs?
Answer
Looking at the results (Paper 2, page 1xiii of report) shows most of the cast-iron tension tests were sound. This probably means there were no gross internal defects – such as blow holes – which could affect the strength of the samples. For the 14 tensile samples tested with a ‘pulling stress’:

The strength in compression (‘thrusting stress’) was much higher.

This confirmed that the cast-iron samples were much stronger in compression than in tension.
To calculate the fracture strength of a single lug, we need to estimate the area over which the load was applied. As the majority of fractures occurred across the lug from the centre of the bolt hole, the area exposed in such a fracture can be used to estimate the area over which the load is applied. Using the known dimensions of the single lug shown in Figure 16, the area is just twice that, because there are actually two lugs per single joint to the tie bar.
The total length of joint can be estimated by drawing a line across the centre of the bolthole to meet the curved exterior surface of the lug, using Figure 16 at the appropriate scale. The tie bar is 4.5 inches wide and the distance across the lug is about the same length – as an upper estimate. Each lug is 1 inch in wall thickness, so the total area is about 4.5 inch2. Given the bolt holes are 1.25 inches in diameter, the net area of a single lug exposed to load from the tie bar is

The actual area exposed to load will be twice this value because there are two lugs per joint, giving

As the tensile strength of the cast-iron of the columns is about 9.1 tonf inch−2 the nominal load at break is

Now the average breaking load of a bottom lug when measured directly by Kirkaldy was about 22 tonf, a much lower figure than the above estimate. The load has been decreased by a substantial factor given by:

The discrepancy is caused by the stress concentration effect of a round hole. Although the nominal stress in the lugs at fracture was only about 22 / 6.5 = 3.4 tonf inch−2 in the tests, a stress concentration factor of about 3 at the edge of the hole will give the total stress of 3 × 3.4 = 10.2 tonf inch−2. This is greater than the tensile strength of the cast-iron, so fracture will initiate at the edge of the hole and progress across the lug.
In addition, the boltholes were actually conical in shape, so yet another concentrating effect may have been present at the contact zone between the bolt and lughole.
Oscillating stress could create fatigue cracks in the section, lowering the breaking strength substantially.
So the tests showed the lugs to be substantially weaker than expected owing to the stress concentrating effects of round tapered bolt holes. There was also substantial scatter in the results, especially for the cast-iron samples. Unfortunately, Kirkaldy was not called to give evidence before the enquiry, for there were several issues relating to the tests he could have clarified. Instead, his results were presented to the enquiry by Henry Law.
There was some confusion over interpretation of the results Kirkaldy could have explained. However, the weakness of the bottom lugs was clear. Unfortunately, he did not apparently record the exact nature of the fracture surfaces, which would have been valuable for modern analysis. The actual samples may have been preserved in his Museum of Fractures, but they were apparently removed in 1940 to help the war effort.
Years later, when his autobiography was published, some of the problems of analysis of the bridge samples were explained. A problem faced by all who test samples from accidents is whether or not they are representative of those that failed.
Because they were retrieved intact, it could be argued that they possessed a greater strength than those that failed. In other words, there is a bias solely due to survival. A larger number of samples tested might have clarified the issue. Nevertheless, the actual test strengths could be optimistic estimates of the strength of those that actually failed.
When a complex structure is stressed to criticality, it is the weakest parts that inevitably fail first, so the stress concentration effect may have been larger than predicted from the tests, for whatever specific reason such as poor fitment of the bolts in their holes and the conical hole section produced by the Wormit foundry.
There is one final point that bears directly on the disaster. The low strength of the cast lugs would have been evident if the parts had been tested by Kirkaldy before, rather than after the disaster. However, he never performed such vital tests during either the design or construction phase of the bridge – as was made clear in his biography. He tested the wrought iron during the design phase but nothing else.
Further tests to assess the effects of vibration on the joint or lugs were never performed at any stage, although Wöhler in Germany had designed test apparatus to perform such tests on railway wagon axles and reported on his results in the 1860s. A summary had also been published in English in Engineering magazine in 1867. Nowadays, such tests would be performed routinely as part of the contractual agreement between the parties involved in such a major project.
Question 14
Using the elongations measured by Kirkaldy for the diagonal bracing, estimate the lateral movement in any tier of the bridge needed to produce failure of the tie bar. Use Figure 43 of Question 10 for your calculation. What would the lateral movement of the top of the pier be if all the east-west tie bars were on the point of failure?
Answer
The results shown on page 1x of Paper 2 are the most directly relevant to the performance of the tie bars on the bridge. The ultimate extensions for the five bottom lugs broken in the tests were as follows:

The variation reflects the variation in total fracture load for the five samples, although the correlation between each set is rather poor. The first sample broke at the relatively light load of 46 888 lbf with a high extension of 0.976 inches, but yet the third sample broke at a higher load of 48 292 lbf with a considerably smaller extension of only 0.568 inches. In a test of several components, the weakest part will break first, and the comments provided in the final column show that a bolt fractured as well, presumably at the same time as the lugs.
So the average extension of a tie bar is about 0.74 inches before the lug fractures. Each east-west tie bar is set diagonal within the tier it reinforces, shown at the top of Figure 43 in a tier at equilibrium.
From Figure 43, the sideways movement t is given by

For a seven-tiered pier, the total average lateral movement at the top of the pier is about 7 × 1.05 inches = 7.35 inches.
Clearly, however, the possible range of movement could have been greater if the backlash in the joints is added to the estimate. This might give an average sway of up to 7.5 + 7.35 ≈ 15 inches.
5.10 Bridge stability
Any fracture of the diagonal wind brace tie bars could allow substantial lateral movement at the top of the piers. If these tie bars had already been injured by the previous train to cross the bridge, it would have only taken a little extra effort to complete the process as the mail train arrived over each pier supporting the high girders. Once the wind braces had failed completely, and the struts fractured at their connections each pier would behave as two separate supporting structures.
The centre of gravity of the combined pier would need to move 6 feet 11 inches before becoming unstable, but if the wind braces were gone, each set of three tired columns would now only need to move 3 feet before toppling became possible (Figure 47). The argument can be taken to the extreme situation of just one column if the stabilising tie bars in each set of three tiered columns fractured. Then the lateral movement would drop to just 7.5 inches for a 15-inch column or 9 inches for the outer 18-inch columns. With the train over a pier, the centre of gravity would rise substantially, so lessening the amount of lateral movement needed for toppling.
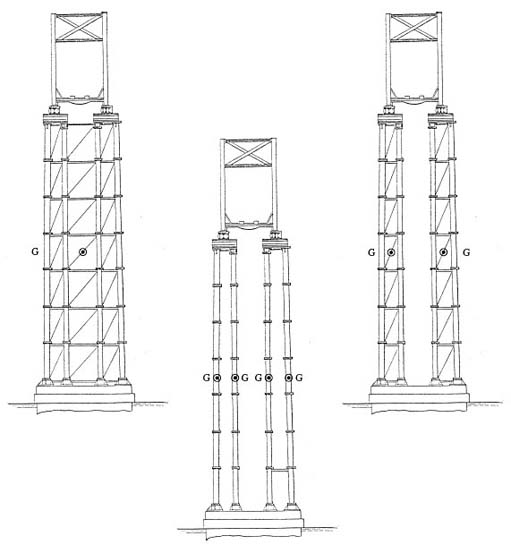
Such a picture of progressive fracture of the diagonal tie bars suggests failure of the wind braces in pier 4 may have destabilised it to such an extent it started to topple as the train arrived over it. Toppling would have taken some time to occur, by which time the train would have travelled considerably further.
As the train approached pier 5, the same effect would have destabilised it too, by which time a large length of high girder will have started to tip over. It follows that all the other piers of the high girders section were in a severely damaged state, because the wrench of the high girder dropping from piers 4 and 5 toppled them too in a chain reaction, which destroyed the entire high girders part of the bridge.
The suggestion the wind braces failed and each set of three tiered columns fell separately is corroborated by evidence given by John Cochrane, a civil engineer who had worked in London on the Crystal Palace in 1851; and on the Westminster, Charing Cross and Cannon Street bridges. Called by NBR, he gave key evidence about the way the columns fell, and in particular, the position of one set of columns on the river bed:
15,001. (Mr Trayner) Did you notice that on some of the piers the lower tier of columns had been forced to the westward? – I did.
15,002. The great mass of the superstructure we know went over to the east? – Yes
15,003. In your opinion what led to the forcing of these columns westward? – At no. 5 pier the eastern set of columns is underneath the eastern girder crushed up.
15,004. The eastern set of columns is under the eastern girder? – Yes, as it lies on its side, or as it did lie on its side at the bottom. The western columns are lying over the top of the western girder, and that renders it absolutely clear to my mind that the three eastern columns gave way first, that the structure went over sufficiently quickly, and that then the three outer columns or western columns fell over on to the top of the girder, and so they are found.
…
15,007. (Mr Barlow) Showing that the eastern and western parts separated from each other? – That they separated from each other. I think the probability is that the separation would not have taken place had the angle girders or L-girders at the top been connected together so as to have brought the whole six columns in unison.
…
15,015. (Mr Barlow) If those columns had been strongly cross-braced, strongly fitted, and strongly held down by holding-down bolts, do you think the bridge would have been sufficient? – I believe that it would be standing at the present moment; it is a question of the strength of the bracing of course.
5.11 Further evidence on stability
Given the importance of establishing the nature of the stability of the bridge, further witnesses were called at a later stage in the enquiry to shed some light on the problem. If Mr Noble had observed chattering of the joints in the tie bars, had similar phenomena been observed earlier?
The key witnesses were the engineers in charge of erecting and finalising the structure before it was opened in May 1878, Major-general Hutchinson, the BoT inspector who approved the structure for public use and others who inspected the bridge after it had been opened for traffic.
One key witness was Mr Macbeath, the inspector of the ironwork appointed by Bouch. He examined all the piers for two months before the bridge was inspected independently by Major-general Hutchinson in February, 1877, as well as for three months after approval had been given for public use. He said in his examination-in-chief that in his first overhaul, he examined every strut and tie bar in the bridge, tightening all bolts and gib and cotter joints. He found many loose joints and bolts, but they varied from pier to pier, with just two in some but ten in another. When cross-examined about any noise made by the structure, he denied hearing chattering of any joints, but his answer was equivocal:
15,798. (The Commissioner) Mr Noble was asked ‘Did you discover whether any of the ironwork of the bridge was getting unstable or loose?’ His answer was, ‘In taking these soundings that I have spoken of, I noticed or heard a chattering of the bars’. During the five months you were there, and during the three months subsequent to the inspection, you observed and you heard no chattering at all? – No, unless it was with the wind; the wind would chatter those bars, though they were as tight as fiddle strings.
15,799. If they were as tight as fiddle strings, they would not be required to be tightened up? – No.
15,800. The chattering would have been of no importance at all? – No, unless they were really loose.
The next witness examined was Frederick Reeves, an assistant to Groethe, the manager of the bridge project. He checked the construction of the piers during their erection, and was asked by Gilkes, who was in charge of the contractors, to inspect the structure in late 1877. He ensured all the bolts and joints were tightened. His team of fitters examined every joint to ensure they were tight. They checked the tie bars by striking them with a hammer, the note emitted presumably rising with the degree of tension. He was asked about the chattering of the joints:
15,874. I will ask you a question which was put by Court to the last witness. You have heard the expression used in this room that there was a chattering of the bars together, or some sound coming from the piers resembling rattling? – Yes.
15,875. Were trains passing over the bridge during the last two months? – Yes, ballast trains.
15,876. How frequently? – As frequently, I think as four trains a day or five trains a day.
15,877. Did you ever hear during the time, before you left the bridge, anything that you would understand by a chattering of any parts of the ironwork? – Yes.
15,878. When was that? – Before the bars were perfectly tightened.
The witness was referring to his service on the bridge during December 1877, his contact terminating exactly two years before the accident, on 28 December 1877. His testimony continued in re-examination:
15,942. You said that before you tightened it up you did hear a chattering of the ties, did you not? – Yes.
15,943. But when you left it in December you heard none? – I never heard any of these bars vibrating, or chattering, as it is called, after they were properly tightened. I have been down in different parts of the pier when trains have been passing, and my attention was particularly called to that, because I heard them chattering on a previous occasion.
So the phenomenon had been heard when the bridge had just been finished in late 1877, but disappeared when the joints were fully tightened. This was confirmed by Major-general Hutchinson, who studied the behaviour of the structure under worst loading conditions. For three days starting on 25 February 1878, he tested the bridge by running no less than six new goods locomotives across the bridge, with a total weight of 438 tons. He ran them at a top speed of 40 mph, and observed for any movement with a theodolite. As a result he measured a maximum deflection in the longest girders of about an inch, and said,
The lateral oscillation … was very slight, and the structure altogether showed great stiffness.
In cross-examination, he added that he actually climbed up into one of the piers of the high girders and held onto the columns and braces as the six trains passed overhead. There could not have been a better test of the vibrations in the structure from overloading.
He added a caveat about wishing to observe the effect of high winds on the bridge, but never came to check for this important property. He also recommended the speed limit of 25 mph, although it seems clear from the eye-witness evidence it was not always obeyed. Perhaps history might have been different if Hutchinson had tested the bridge at a later stage, because Noble first noticed renewed chattering only four months after the official opening in May 1878. Noble fitted the first iron shims to loosened joints in October 1878.
5.12 Pole and Stewart report
Apparently prepared using the same methodology as Law, Pole and Stewart produced a report that calculated the loads at various points in the bridge under live locomotive loads and wind loading at various pressures. Stewart was employed by Bouch to perform the original design calculations for the bridge, while Pole was brought in as an independent expert. He had extensive experience of use of different materials in bridges, and indeed, had written a standard text book for engineers on the subject.
The court of enquiry asked the two experts to supply all design calculations made for the bridge before and during construction in a letter from the three commissioners. Seventeen points of detail were mentioned in their formal letter of instruction, including:
the weights of the different parts of the structure;
estimates of the surface area exposed to the wind;
the maximum pressure the piers could withstand;
stress on the diagonal tie bars for various wind pressures.
Pole and Stewart attempted to respond to the enquiries by noting that the commissioners ‘… seem to refer to the calculations originally made for the structure …’. Although they stated that the bridge parts were designed
… with full regard to all the strains likely to come upon them, the calculations have not been preserved in such a form as to be available for our present purpose ….
This is a curious way of answering the request. Were the calculations made when the bridge was built or not? If any calculations were made, surely they would be important evidence for the enquiry. Perhaps no calculations were made at all, and the bridge was built simply on previous experience, by make-and-do. Whatever the case, the two experts said they would perform new calculations from the original design drawings. In a later section of their detailed report, they stated that the calculations are difficult
… seeing that the strains are borne by the concurrent resistances of many bars in different positions.
How true is this remark in the light of current knowledge? The structure would now be referred to as being statically indeterminate, and it is impossible to calculate the loads in the bracing bars without considerable computing power. Law realised this and did not attempt the calculation.
However, Pole and Stewart – no doubt having to respond to the question posed by the court – did estimate the loads, which was more than Law felt able to do. Using a wind pressure of 30 pounds per square foot with a train on the bridge, they produced a figure of about 10 tonf inch−2. Given the cross-sectional area of a tie bar is about 2.25 square inches, it equates to a force in the bar of about 22.5 tonf, remarkably close to the breaking load of the bottom lugs.
Their calculations were duly performed for various wind pressures, although it is important to say that the approach of both Law and the two experts acting for Bouch and the NBR was highly theoretical and did not attempt to relate their results to the practical measurements made by Kirkaldy. Both analyses were static in nature, and made no allowances for dynamic effects, despite the evidence for oscillation of the bridge prior to failure, and the crucial evidence of Mr Noble about the looseness of the joints on the bracing bars. In their defence however, it is also true to say that neither engineers nor analysts of the day had much appreciation, theoretical or practical, of the dynamic effects of winds on large structures.
Their results were subject to severe criticism in the subsequent oral examination by the court. In vigorous cross-examination, neither expert would admit the piers were faulty, and Mr Stewart was caught in a trap, as the following part of the transcript shows:
19,143. Take the hypothesis that is put to you, that these tie bars were giving to the extent of a quarter of an inch, do you say that would add to the stability of the structure, or that it would detract from the stability of the structure? – Of course you mean this and the one opposite (pointing to the model)? It would add to the stability of the structure.
(Mr Bidder) Do you mean giving by extension, or by bolt bending?
(Mr Trayner) I mean giving by extension.
(Mr Stewart) I still hold to the view I have expressed. If Sir Thomas Bouch could have put in some kind of spring that would have allowed a yielding of a quarter of an inch it would have added to the strength of the structure. It would have been very difficult to do.
19,144. It would have been something like building a castle in the air? – Perhaps.
…
19,156. When these bars chattered in the way we have heard described, it was again a piece of unnecessary work on Mr Noble's part to fill them up with packing pieces? – You have already asked me that question. I do not know that it is always wise to increase the stability of a bridge by looseness, I think it wiser to pack it up. It is difficult to answer that question.
Mr Stewart was clearly caught on the horns of a dilemma: he said loose tie bars would make the bridge stronger, but yet supported packing them out with shims to tighten them.
Pole and Stewart also admitted they had not, unlike Mr Law, made a detailed survey of the fallen piers and examined the fractured and failed component parts of the columns.
So what, in their opinion, was the cause of failure of the bridge? They suggested the train hit the high girders, and the shock was transmitted to the piers, which fractured and brought the bridge down. There was indeed some evidence because two girders were damaged – but that was probably caused after the bridge had started to fall, with the train toppling over as a result. Impact-by-train was the same argument advanced by Stephenson to explain the failure of the Dee bridge in 1847.
The natural question was then put to the experts: if the bridge could be brought down by the train hitting the high girders, was it not then a faulty design? Stewart had apparently approved all the design changes made to the bridge by Bouch – cast-iron piers instead of brick piers, pier tops not strongly connected, six columns instead of eight, and so on. He had done calculations at the time, but could not produce them to the enquiry. Indeed, their calculations in their joint report were done entirely from scratch and without reference to any calculations done before construction was underway.
Finally, Mr Cochrane refuted that the train had collided with the girders. He was examined after Dr Pole, and showed how the tie bar failure caused collapse of pier 5.
Having seen both the recovered train and the girders, Mr Cochrane went on:
15,033. (Mr Trayner) You heard the suggestion that the train had gone off the rails and knocked over the bridge; have you formed any opinion as to whether the train had gone off the rails, and by so doing had contributed in any way to the result? – I think it did not from all I saw. I do not believe the train left the rails.
5.13 Conclusion of the BoT enquiry
The BoT enquiry issued two reports at the end of the enquiry, one authored by the chair, Mr Rothery, the other by the two other assessors. The Rothery report is Paper 3, linked below. They agreed about most of the issues in contention, as follows (Paper 3, page 47 of report).
There is no evidence to show that there has been any movement or settlement in the foundations of the piers;
The wrought iron was of fair quality;
The cast iron was also fairly good, though sluggish on melting;
The girders were fairly proportioned for the work they had to do;
The iron columns, though sufficient to support the vertical weight of the girders and trains, were owing to the weakness of the cross-bracing and its fastenings, unfit to resist the lateral pressure of the wind;
The imperfections in the work turned out at the Wormit foundry were due in great part to want of proper supervision;
The supervision of the bridge after its completion was unsatisfactory;
If by loosening of the tie bars the columns got out of shape, the mere introduction of packing pieces between the gibs and the cotters would not bring them back to their positions;
Trains were frequently run through the high girders at much higher speeds than 25 mph;
The fall of the bridge was probably due to the giving way of the cross-bracing and its fastenings;
The imperfections in the columns might also have contributed to the same result.
Click 'View document' below to open Paper 3 (35 pages, 39 MB).
Rothery went on to look at specific design problems in the bridge, especially the narrow base, the slight inclination (batter) of the outer columns, and to the omission of spigots at their bases, and to the casting of holes in the lugs and flanges of the 18 inch columns. He laid the blame for faulty design, construction and maintenance at Bouch's door. The other two members of the enquiry did not go so far, but felt strongly enough to produce a second joint report on the disaster.
Finally, the second report stated that,
… we have to state that there is no requirement issued by the Board of Trade respecting wind pressure, and there does not appear to be any understood rule in the engineering profession regarding wind pressure in railway structures; and we therefore recommend that the Board of Trade should take some steps as may be necessary for the establishment of rules for that purpose.
Question 15
Review the general findings of the Rothery report in the light of the evidence shown in this unit. Concentrate on:
the possible cause or causes of the failure;
the material evidence provided by Kirkaldy.
Answer
The evidence reviewed in this unit would have been available to the original investigation, and the results of our examination broadly agree with what the enquiry team found – bearing in mind we have only seen a small part of the total amount of evidence before the enquiry. When examined in detail, many of the defects alleged by Henry Law were not supported by the photographs. Many of the casting defects alleged were not found in the castings visible in the extant pictures – blow holes, beaumont's egg filler, cold shuts. The most serious defects in the bridge were:
the system of cross bracing with a poorly designed tension joint;
cast-in lugs that were well below strength owing to stress concentration at the boltholes.
The wind braces loosened with time and applied load, so that they could not adequately support the normal loads from passing trains and wind loading. When higher than expected loads occurred as a result of a gale, the lugs fractured and caused the collapse of the entire high girders section of the bridge. Even those piers over which the train had not passed on the night of the disaster failed, showing they were clearly under-designed for their job. The bridge collapsed like a house of cards when strained by the train and moderate wind loading.
The role of ‘racking’ was not explored in greater detail by the enquiry, but it now seems clear it was oscillations in the structure that loosened the joints on the wind braces. Lateral vibrations would have been within the elastic limits of both the wrought and cast-iron components, but the effects led directly to deterioration of the bracing and ultimately failure.
Kirkaldy's results were not discussed in as great detail as they demanded, although it was clear the lower cast-iron lugs were well below strength. The lowered strength was attributed by the enquiry team to casting defects, due to engineers not apparently being aware of the effects of stress concentrations on the strength of shaped parts. Further information could have been explored in greater detail by the questioning Kirkaldy, but he was not called to present his evidence in person. Important lessons could have been learned about the importance of component design, the importance of testing materials prior to their use in critical structures and including such tests in the contract and bridge specification.
Question 16
Suggest a possible sequence of events leading to the final collapse. Use the evidence provided in the previous sections, as well as your own interpretation of that evidence from previous questions. Concentrate on the evidence provided by the remaining debris on the piers and the position of the train and piers found during the diving operations, to provide you with key evidence as to the cause of the disaster.
Answer
One possible sequence of events is as follows.
Cross bracing between the two sets of three columns on many piers of the high girders strained by repeated oscillations of bridge during passage of trains and high winds, leading to loosening of the gib and cotter joints.
Critical damage occurs when the last train before the disaster passes over the bridge, with braces broken at the lugs on many piers, and caused directly by the oscillations. An unknown number were broken, so making the bridge liable to oscillations of even greater amplitude.
The very last train passed into the high girders, having successfully negotiated the low girders, and reached pier 4, where the extra sideways load from the wind together with its own weight, caused pier 4 to shear and collapse to the east.
The position of the fallen girders and train found in the water (about 40 feet from pier 4, 21 feet from pier 5) suggests the 88 foot high columns broke up during the collapse. The position of the remaining debris on the piers is a consequence of the unpredictable disintegration of the pier following the initiation of collapse by the fracture of a critical number of lugs.
The girder span was strongly connected to the four spans to the south and the toppling action pulled the rest over, perhaps rather slowly, initiating toppling of those piers, and so exacerbating the problem. The train had in the meantime travelled further forward, but when it reached a critical angle, itself started to topple over.
The girders of the first falling span were not strongly connected to the next set of spans because there was an expansion joint here on pier 5. The rails to the north may have been sufficient to initiate pulling away of the next set of connected spans, which may also have started by collapse of the piers – already probably severely weakened by lug breakage.
The failure travelled the final length of the high girders section in a chain reaction.
The suggested sequence of events is of course somewhat speculative. However, it is a scenario based on the evidence available to the enquiry at the time. There are alternative scenarios that could be constructed, and you may well have arrived at a different sequence.
Arriving at a plausible sequence of events does not of course affect the conclusions of the enquiry, but does allow more detailed investigation of the causes of the disaster, stimulates further questions to be posed and raises issues concerned with the survival of the original evidence considered by the enquiry, especially the broken samples exhibited by Mr Law.
5.14 Questions remain and myths persist
So ended the enquiry, with reports that condemned the design and construction of the bridge. However, the speed of the enquiry – only 6 months – left many gaps in the evidence. They included:
a detailed survey of the damage to the cast-iron piers that fell into the river, pinpointing the exact position of casting and other defects;
exploration of the way the original design was made, and the modifications to the design after construction was under way;
a full discussion of the material testing evidence of Kirkaldy.
Some of the destroyed piers showed columns that had clearly fallen to the west rather than the east (Figure 45), suggesting a more complex collapse mechanism than simple toppling. Were the remains of all the piers that had fallen into the river ever located and mapped? Or retrieved and examined?
Today, investigators would complete such a task so as to provide a complete picture of the disaster. Indeed, searching for all remains of structures – especially aircraft – destroyed in a disaster is one of the factors that has lengthened the time of enquiries held nowadays. They are collected and re-assembled so as to enable a reconstruction of the sequence of events.
The extant remains of the piers on their platforms show that there were design modifications to the castings, such as the ‘piano’ flanges on the columns shown in Figures 25 and 26. They were jacking columns used to raise and position the girders during construction. There is also evidence the design of the flanges changed with time. Figure 48 shows a flanged column joint that was apparently never used in the bridge piers: why was the design changed and by whom?
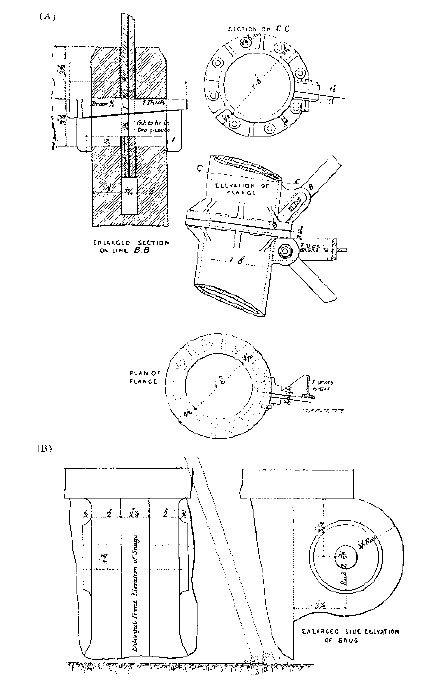
No original design calculations were ever produced to the enquiry, so had any been performed at all? Pole and Stewart implied such calculations had been performed but were not sufficient for their own report, so they performed their own de novo (from new).
The material-testing results by David Kirkaldy were critical in establishing the weakness of the lower single lugs, but he was never called to give evidence himself and the court relied on Henry Law to present the results. Kirkaldy could have explained the scatter in the results: were they due to machine errors or deviations in the structure of the lugs, for example? Were there any casting defects in the lugs chosen by Henry Law for testing? One lug had already broken when it came to testing, but we are not told why it was broken (Paper 2, page 1x). Kirkaldy does not give us the reason for lugs being ‘unsound’ (final column of table of results on page 1x of Paper 2).
Click 'View document' below to open Paper 2 (7 pages, 4 MB).
No sketches of fracture surfaces from the broken lugs have been preserved, although it is known that Kirkaldy did produce such maps in other cases. Why was he not asked to examine fractured lugs from the bridge, which we know were collected by Law and shown to the enquiry? Some of the fracture surfaces we now have from the blow-ups of the pier photographs, for example, appear to show what could represent traces of slow fatigue crack growth, a possibility that was not even discussed at the enquiry, despite the fact the phenomenon was already known in railway vehicle axles from work by Wöhler in 1867.
The possibility of fatigue cracking of the lugs could change the picture of the disaster entirely (as Input 10, linked below, discusses in more detail). Because if it had occurred under the repeated racking of the piers in the two years prior to the final failure, the lugs would have been weakened way beyond that expected from the stress concentration effect noted earlier. The storm, in other words, was simply the final trigger to catastrophic fracture of the lugs. If there had been no storm, the bridge would have inevitably collapsed as the cracks grew to criticality.
Click 'View document' below to open Input 10
Question 17
What further work would be needed to test the hypothesis of fatigue failure at the lugs of the bridge? Supposing the possibility of fatigue cracking is confirmed by further research, how would it change our current perception of the way the bridge failed? Was the catastrophe preventable? What tests could have been arranged during the design phase of the bridge to ensure fatigue failure could not occur? Does the theory shed any light on earlier disasters? What instructions might you have given to Mr Noble if you had been aware of the researches of Herr Wöhler?
Answer
Further work to explore the fatigue hypothesis could include:
a complete survey of all existing photographs of pier platforms;
close inspection of all fracture surfaces shown in the pictures;
enhancement of the computer scans of the existing known suspect fractures.
At the same time, it would be useful to determine the history of the bridge from completion and its first serious loading by trains through the two years or so till it failed catastrophically. It should be possible to determine from railway timetables of the NBR exactly how many trains used the bridge per day. From such data, it is possible to determine the number of loading cycles to which the piers of the high girders were exposed. Further work on the stress experienced at the lugs on the wind bracing tie bars might indicate the possible stress levels at the lugs and hence the likelihood of fatigue failure.
If confirmed, the fatigue hypothesis changes fundamentally currently accepted views of the way the Tay Bridge failed. Far from being blown over by a strong gale, the bridge was seriously flawed by the time of the disaster. It collapsed because fatigue cracks had grown to a critical condition, and only awaited a final loading before failing totally. Even if the storm had not occurred, failure would have been inevitable with further use and growth of the critical cracks in the lugs. Fatigue cracks grow slowly with time and number of cycles, but they grow steadily until they reach a critical size and then grow suddenly.
The failure was preventable because the importance of fatigue was already known from the work of Wöhler published in English in Engineering magazine. Perhaps the importance of the phenomenon was not widely accepted by practising engineers. Testing of the key components during the design and construction phase should have revealed the weakness of the tie bars and the critical bottom single lugs. Kirkaldy could clearly have performed simple tension tests for Bouch, but no such tests were performed. Whether or not he could also perform fatigue tests is unknown.
The suggestion could shed some light on the Dee bridge disaster because the cast-iron beam failed suddenly when loaded by the train that fell. The beam fractured near the centre of its span, where the load was greatest. Two diverging cracks started at the lower tension face. Unfortunately, no fracture surfaces survive, so the suggestion remains entirely academic. However, the inspectors made significant comments about the ‘repeated use’ weakening the material (Input 6).
Even without the detailed knowledge of fatigue published by Wöhler, Mr Noble should have been instructed to survey all parts of the bridge, and not just the foundation piers. He should have told Bouch about the chattering tie bars, but apparently thought he could solve the problem himself by hammering shims into the joints. Nevertheless, he certainly told Bouch about the cracked columns, who arranged for them to be mended. However, if the work of Wöhler was known, instructions should have been given to examine all highly stressed parts of the bridge that might be susceptible to fatigue. It is true that the hairline cracking found in fatigue is generally difficult to spot, but a simple test on very visible components such as the lower lugs by rubbing them with fine chalk or whiting, could reveal their presence. Larger cracks were found on some columns, initially by the painters, but hairline cracks could easily have been painted over and missed. The possibility of fatigue cracking clearly re-opens the debate about the causes of the Tay Bridge disaster, and as is usual when new light is shed on a past disaster, there are more questions than answers.
5.15 Further investigation is possible
There are still many mysteries that surround the Tay Bridge disaster, largely because so little was recorded at the time of construction. For instance, questions remain about the details of reject rates for the castings, and modifications made to the first designs of the piers and their component parts.
Although enlargement of the BoT set of pictures has helped clarify the various failure modes described by Henry Law and others at the enquiry, it has also revealed yet more mysteries. Why were the jacking columns left in (Figures 25 and 26)? Perhaps there may have been problems in stabilising the structure as it was being built, the attached wings on the two columns shown in the pictures allowing extra struts to be inserted. There is no mention of these designs in the enquiry, and other useful information from the enquiry itself is now lost, such as drawings made by witnesses and extra pictures taken at the time of failed components.
Virtually all the material evidence Law collected, and the samples Kirkaldy tested have also disappeared, making the task of the modern investigator more difficult. Most of the fallen piers probably still lie buried in the estuary. The brick piers were deliberately tipped into the estuary during the construction of the replacement bridge.
The most intriguing suggestion that has emerged from this enquiry is the possibility of fatigue at the critical lower lugs. If corroborated by further research, perhaps it would encourage more detailed examination of the history of use of the bridge from construction to fall. The story of the increased awareness of fatigue during the Victorian era is chequered.
Various engineers examined and specified the failure mode, especially Wöhler in Germany. It was he who developed apparatus to test axles in a realistic way by applying both repeated bending and rotation to the shaft. He recognised the importance of stress concentrators for starting cracks, and showed how two distinct zones occur: a slow crack growth region and the fast growth part where the crack accelerated suddenly to break the component into two halves.
Rankine and Fairbairn also developed some understanding of the problem at about the same time as Wöhler, in the 1850s and 1860s. But it appears their published works were not read by practising engineers, because many later railway accidents were probably caused by fatigue, especially causing the failure of engine and carriage axles.
One of the first large scale disasters happened at Versailles outside Paris when an axle on a locomotive fractured on 11 May 1842. A principal cause of the large number of deaths – over 40 – was the subsequent fire from which passengers could not escape because the carriage doors were locked. However, the accident was almost certainly initiated by fatigue crack growth at a sharp fillet radius on the shaft, and such accidents became common for the lack of appreciation of the stress concentration.
Wrought iron tyres also caused many accidents, culminating in the Shipton-on-Cherwell disaster on Christmas eve 1874. A tyre on one of the carriages fractured suddenly, and caused progressive derailment of the train. There were many casualties – 34 dead, 69 injured – and Colonel Yolland, the investigator, pointed towards the problem of tyre fractures from bolt and rivet holes. That the bolt holes in the Tay bridge lugs were a problem could have come as no surprise to him. However, fatigue is not mentioned at all in his report of the court of enquiry, and is the most likely source of the many sudden fractures that had been experienced on the railways up to and including the Shipton accident.
The problem of fatigue remains with us to this day, and is not restricted to rail, but has caused some of the worst aerospace disasters in living memory. The Comet crashes of the 1950s were caused by fatigue cracks growing from corners in portholes. The Japanese Airlines JAL8119 disaster of 1985 occurred when a fatigue crack grew to criticality from a rivet hole in the tail. The subsequent crash produced the highest number of casualties in a single airplane crash ever – 520 deaths. The extra rivet hole had been made during an incorrect repair to the tail. Appreciating the importance of fatigue as a basic failure mode in all structural materials is clearly a lesson still to be learnt by many engineers.
Myths persist
Many myths still surround the Tay Bridge disaster, the most pervasive being it was brought down by wind action alone. Rothery's report (see Paper 3) should dispel that particular myth, in addition to the numerous examples shown in this unit of the way the structure had deteriorated by the time of the storm in late 1879.
Click 'View document' below to open Paper 3 (35 pages, 39 MB).
Another myth is the role of Noble as inspector of the finished structure. He maintained in his testimony that he was not instructed by Bouch to inspect the ironwork. During Bouch's testimony, later in the enquiry, the many reports Noble made to Bouch were read out to the court. It is absolutely clear he was so instructed from his many references in those reports to the ironwork and piers. Significantly, there is no reference at all to chattering of the joints, and why he did not mention it to Bouch remains a mystery to this day. He should have been recalled to answer questions posed by this telling evidence to the court. Public opinion, however, wanted a fast enquiry, and definitive recommendations.
Another myth involved David Kirkaldy. He maintained he had not tested the materials of construction before the disaster, although it is clear from the testimony of Bouch that he had instructed Kirkaldy to test the wrought iron tie bars. Samples of the cast-iron were tested at the Wormit foundry. The crucial point is that Kirkaldy was never asked to test the composite lug, tie bar and cottered joint. If he had been asked, the weakness of the system would have quickly become evident.
6 Afterword
6.1 New Tay Bridge
So the collapse of the bridge was probably caused by premature fracture of the lugs, perhaps aided by fatigue (Input 10). Once the wind braces had been lost, the stability of the piers was drastically reduced because each trio of columns became separated (Figure 47). It only needed a further small sway to cause toppling, because of the shift in centre of gravity of the piers.
The collapse of the Tay Bridge sent shock waves through the engineering community. The immediate reaction was to cancel Bouch's next major project for a bridge across the Forth, and to build a replacement bridge across the Tay.
The new bridge carried a double railway track and needed wider girders and piers to support the greater width of permanent way (Figure 49). The main piers were fabricated from iron plates in the form of a massive tubular arch supported by a wrought iron internal space frame and had an ample resistance to lateral wind forces. The new bridge runs parallel to the course of the old one and the stumps of Bouch's piers can still be seen from a passing train. Many of the girders from the old bridge were incorporated into the structure of its successor.
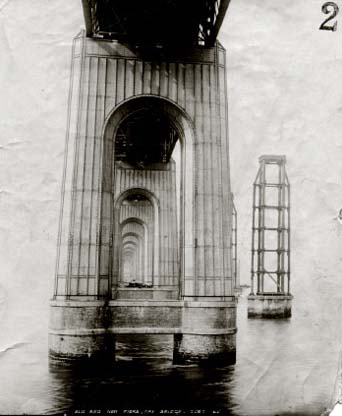
Given all the problems with estimating the wind speed – and hence the pressure – acting on the bridge at the time of the disaster, a royal commission was set up shortly after the enquiry to study the problem. Stokes was a principal member of the commission, and he helped establish a number of experimental stations across the country to measure wind speeds over a period of time. He developed an anemometer design for this purpose, one of which still survives and is presently in the Science Museum.
Despite the probability the disaster was not caused by the storm, wind pressure now became an important design criterion for bridge builders, and is recognised as such today in the relevant British Standard (BS 5400).
There were several other consequences of the disaster. Bouch's other bridges were all carefully examined for their design, construction and safety. Many were reinforced or otherwise modified to increase their stability, although his similar ‘water pipe’ bridge at Belah survived intact till 1966. On the other hand, it only carried light traffic on a minor branch line.
Bouch himself died on 30 October 1880 at the young age of 58, a demise probably hastened by the Rothery report (see Paper 3, linked below), which placed the blame for the disaster on him personally.
Click 'View document' below to open Paper 3 (35 pages, 39 MB).
Major-general Hutchinson, the inspector who had approved opening the Tay bridge for traffic after testing it, escaped criticism because he had added a comment about wishing ‘… to observe the effect of wind on the structure …’. He never did meet this obligation.
Many years later, Hutchinson produced his own report on the failure of the Portland Road bridge near Norwood Junction station in 1891. It fractured suddenly while a train was passing over it, but fortunately no-one was killed because the train managed to reach the other side before the track gave way under its weight – the track did not fracture however, remaining in festoons over the gap. A cast-iron beam laid across the gap fractured at two places on the tension side, the primary crack growing vertically from a large casting defect. The defect was completely hidden from view, so had remained undetected since manufacture. The report does not mention the possibility of fatigue, but the bridge had lasted 31 years before failure. The immediate cause was apparently an increase in locomotive weight using the track.
As a direct result of this disaster, all cast-iron bridges where the material was put into tension were replaced by steel or wrought iron constructions. The company involved, the London, Brighton and South Coast Railway, were asked by their consulting engineer to rebuild 20 bridges, followed by another 60 within three years. Other companies followed their example.
Why such cast-iron bridges had not been replaced years before following the Dee bridge accident is unexplained by the official report, although it does mention that no new bridges could be built with cast-iron beams after August 1883. Presumably this regulation stemmed directly from the Tay Bridge disaster.
The materials of construction for bridges naturally received great attention, given the problems with cast-iron found in the Tay bridge disaster. Bessemer steel had been available for some time before the disaster, and it is surprising it was not used in the Tay Bridge. Its greater toughness should have made it a prime material for structural application, and it was soon approved for the new Forth Bridge built shortly after the disaster on the Tay.
6.2 Forth Bridge
When the Forth was eventually bridged in 1890 it marked a new dimension in bridge construction. The main crossing is 5330 feet long and has a headroom above high water of fully 157 feet. It consists of three huge double cantilevers fabricated from steel with a maximum height above high water of 361 feet. The bridge contains 58 000 tons of steel, of which 4200 tons are just rivets. The steelwork has an external area of 145 acres and it is a full-time job for a gang of 29 painters to protect the structure against corrosion. The Forth Bridge was as massive as the old Tay Bridge was slender; its designer Sir Benjamin Baker was taking no chances (Figure 50).
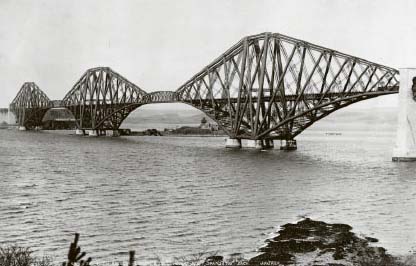
Baker had inspected the ruins of the Tay Bridge and gave evidence to the Tay Bridge enquiry. He was one of the few experts called who drew attention to the absent fallen piers. He could not express an opinion about the workmanship of the key evidence still lying in the estuary, but did agree the tie bars were a weak link in the load path, especially the cast-iron lugs.
Overall he felt the wind was not the cause of failure, but rather the poor design of the structure. He pointed out that the windows of both signal boxes were intact, showing the wind pressure the night of the accident were not excessive. He had examined every exposed structure in the vicinity of the fallen bridge, and concluded that the wind pressure could not have exceeded 15 pounds per square foot. He, and the court, also noted the large number of chimneys in Dundee town that had not been affected during the storm (Figure 21).
His direct experience of the failure, and public anger expressed at the time of the disaster, clearly influenced his design of the Forth Bridge. Bouch had actually been working on a design to cross the Forth: it was to be a suspension bridge with two gigantic towers 600 feet high at either end. The project was cancelled after the disaster, and Baker's new concept of a cantilever structure adopted instead.
As a direct result of the Tay Bridge disaster, Parliament imposed many restrictions on the new proposal, instructing the BoT to inspect directly at every stage of construction, reporting four times a year until the bridge was finished. They also stipulated that the bridge must
… gain the confidence of the public and enjoy a reputation of being not only the biggest and strongest, but also the stiffest in the world.
The latter was to be achieved both vertically under live rolling loads but also laterally from wind loading. Only the best materials were to be used, the steel meeting Lloyd's requirements for steel used in shipbuilding. Such considerations led to a bridge being at least twice as secure as it needed to be, and stands to this day, despite the onerous and never-ending duty of painting the exposed steelwork.
6.3 Tacoma Narrows suspension bridge failure
Such over-design could not be sustained for long and bridge designers gradually pared back their margins of safety. There is elegance and economy in having the lightest structure compatible with function. But history has a habit of repeating itself.
In 1940 a new suspension bridge with a central span of 2800 feet was built over the Tacoma Narrows in the United States. It was soon noticed the bridge deck was prone to oscillate in certain winds. The vertical amplitude of the oscillations was as much as 5 feet, but the bridge was never closed to traffic.
Four months after the opening the deck went out of control in a 40 mph gale and literally shook itself to pieces (Figure 51). The bridge had been a victim of flutter, which was caused by the inadequate torsional stiffness of the bridge deck. The designers might have avoided disaster if they had realised the old chain pier in Brighton, England had collapsed for the very same reason way back in 1836.
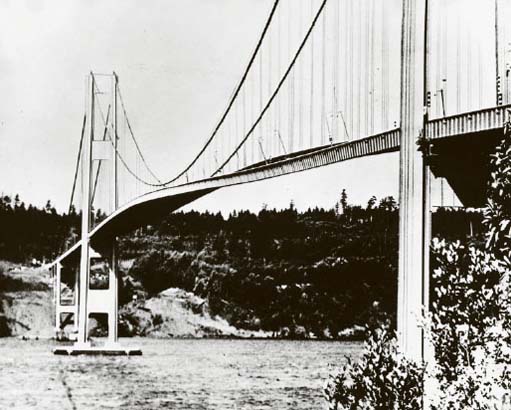
The Tacoma Narrows suspension was in fact the longest freely suspended bridge that had ever been built at that time, and the potential for problems with its aerodynamics had not been tested by, for example, wind tunnel tests. A flat roadway can act as an aerofoil in a steady stream of air, but such a problem had not been considered.
Aerodynamic tests are now routinely performed for all large designs by using wind tunnels and models of the structures, well before construction starts. Nevertheless, real structures can sometimes show effects that are impossible to model. Pedestrians crossing a footbridge are impossible to consider in wind tunnel tests, but yet may affect the stability of the bridge being crossed.
This very problem has been encountered in several long footbridges erected recently in London and Paris. To the chagrin of users, the new millennium footbridge in London was closed when the bridge swayed uncontrollably from side to side shortly after being opened in 2000 (Figure 52).
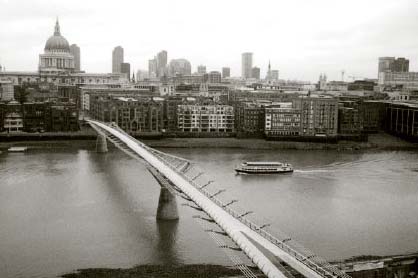
It is a long thin cable-stayed bridge. Initial theories about the swaying have placed the blame on the pedestrians crossing the bridge at a time of a strong cross wind. Apparently, the visitors to the bridge were walking in unison as they crossed, so making the structure resonate. From Roman times, soldiers marching over bridges had been ordered to break step when crossing trestle bridges, but the authorities in the case of the millennium bridge have not yet considered advising users of this simple precaution.
Whether pedestrians actually are the cause of the problem remains unknown. Obviously, the purpose of the footbridge is to convey people from one side of the river to the other, and it would be foolish for civil engineers to deny that. From the facts available, it appears to be a failure of design and testing rather than being the fault of the users. After the installation of dampers and further testing, the bridge reopened in early 2002.
In the 1960s the new idea was the box-girder deck. For short spans this was simply supported on piers although longer spans could be suspended from central towers using cable stays. Problems started in June 1970 when a bridge over the river Cleddau in South Wales collapsed during erection, killing five people. As a span was being cantilevered out from a pier the bottom of the deck buckled and the whole span collapsed into the river. A similar incident occurred in November 1971 with a new bridge that was being built across the Rhine near Koblenz. Twelve people were killed in this mishap.
Meanwhile, in Australia, a major disaster had occurred at the West Gate bridge in Melbourne. In this incident a span had just been erected on its piers. The deck had been fabricated with an incorrect camber and kentledge (large blocks of concrete) had been lowered onto the span to deform the bridge into the correct shape. Not surprisingly this had raised a buckle in the top of the deck. High day time temperatures also aided buckling. In an attempt to remove the buckle the bolts were removed from one of the transverse splice joints in the top of the deck. This lunatic course of action weakened the bridge to the extent that the deck could no longer support the bending moment generated by the self-weight at mid span and the whole structure descended to the ground, killing 35. Again, full-scale experiments had established the limits of a new form of construction with disastrous results.
Conclusion
This free course provided an introduction to studying Engineering. It took you through a series of exercises designed to develop your approach to study and learning at a distance, and helped to improve your confidence as an independent learner.
References
Acknowledgements
Except for third party materials and otherwise stated (see terms and conditions), this content is made available under a Creative Commons Attribution-NonCommercial-ShareAlike 4.0 Licence
Grateful acknowledgement is made to the following for permission to reproduce material:
Figure 1 NOAA/NESS;
Figures 2, 3 Courtesy of Rosenberg Library, Galveston, Texas;
Figures 6, 7 Erik Larson Isaac's Storm, Fourth Estate 1999;
Figure 9 Victor Bignell;
Figure 10, 14, 15, 38, 39, 48 from Engineering Materials 3, Materials Failure Analysis. Butterworth Heinemann;
Figure 11, 12, 13, 20, 21, 22, 49 St Andrew's University Library;
Figure 50 National Railway Museum;
Figure 51 © Mrs FB Farquarson;
Figure 52 Peter Lewis.
Figures C4, C18 Hulton/Archives;
Figures C1, C2 reproduced with permission from Tun Abdul Razak Research Centre;
Figure C3 reproduced with permission of John O'Farrell;
Figures C5, C6, C11The Science Museum;
Figure C8 © National Gallery Picture Library;
Figure C12 Cossons, N and Trinder, B (1979), The Iron Bridge, Moonraker Press;
Figure C15 Peter Skilton (2001);
Figure C17 Ken Reynolds.
Dr Peter R Lewis and Ken Reynolds (2002) ‘Forensic engineering: a reappraisal of the Tay Bridge disaster’, Interdisciplinary Science Reviews, Vol. 27, No. 4.
St Andrew's University Library
Particular appreciation is given to the following for their contributions:
Peter Lewis: digitally enhanced photographs of Tay Bridge – Figures 29, 30, 33, 35, 36, C16;
Dai Jones: Tay Bridge drawings – Figures 10, 14, 15, 38, 39, 48;
Dundee City Library: Tay Bridge photographs – Figures 23, 24, 25, 26, 27, 34, 37;
Institute of Civil Engineers: Tay Bridge design drawings – Figures 16, 17.
Don't miss out:
If reading this text has inspired you to learn more, you may be interested in joining the millions of people who discover our free learning resources and qualifications by visiting The Open University - www.open.edu/ openlearn/ free-courses
Copyright © 2016 The Open University