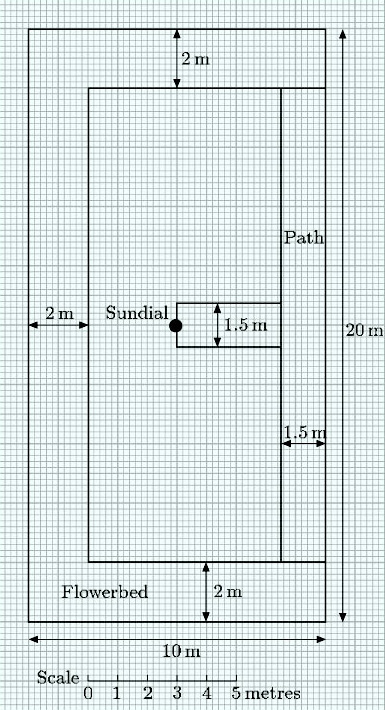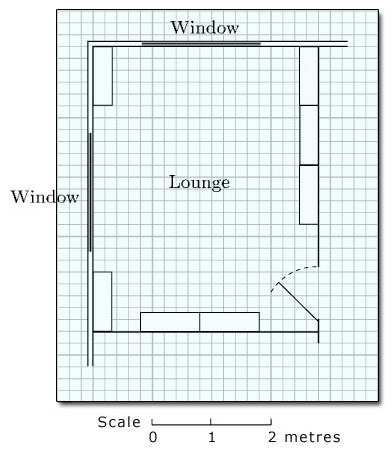1.1.1 Try some yourself
Activity 1
On the plan of the bathroom in Example 1, what is the width of the window and what are the dimensions of the wash basin?
Answer
The window in the diagram is 1.1 squares wide, so in reality it is 1.1 m wide.
The wash basin in the diagram is ![]() of a square deep by
of a square deep by ![]() of a square wide, so in reality it is 0.7 m by 0.9 m.
of a square wide, so in reality it is 0.7 m by 0.9 m.
Activity 2
On a scale diagram, 5 cm represent 1 m. What lengths do the following represent: 10 cm, 20 cm, 1 cm?
Answer
On the diagram, 5 cm represent 1 m.
As 10 cm are 2 × 5 cm, they represent 2 m.
As 20 cm are 4 × 5 cm, they represent 4 m.
As 1 cm is ![]() , it represents
, it represents ![]() m or 0.2 m.
m or 0.2 m.
Activity 3
On a map of a new town, 2 cm represent 1 km. What lengths on the map represent the distances of 10 km, 5 km and 0.5 km in the town?
Answer
On the map, 1 km is represented by 2 cm.
Thus:
10 km are represented by 10 × 2 cm = 20 cm;
5 km are represented by 5 × 2 cm = 10 cm;
0.5 km is represented by 0.5 × 2 cm = 1 cm.
Activity 4
Draw a scale plan of the garden described below, using a scale in which 0.5 cm represents 1 m.
The garden is rectangular and measures 10 m by 20 m. It has flowerbeds that are 2 m wide along the whole of one of the long sides and along both of the short sides. A 1.5-m-wide path occupies the rest of the other long side. Another path, also 1.5 m in width, makes a T-junction with this path and leads straight to a sundial at the centre of the garden.
Answer
Your scale plan should look something like this:

Activity 5
Below is a scale plan of a new bungalow and its garden. Use the ruler to answer these questions. The scale is measured in metres.
(a) How wide is the back garden?
(b) What are the dimensions of the lounge?
(c) Wall units (of full room height) come in sections 1 m wide and 0.3 m deep. How many units can be fitted round the walls of the lounge without blocking the windows or door? Draw a larger scale plan of the lounge to show how these wall units can be arranged.
(d) Is the bathroom big enough for a 1.8 m by 0.8 m bath?
Now click on 'Reveal answer' for a more detailed solution.
Answer
(a) The side of 1 big square on the plan represents 2 m. The garden is 6 big squares wide on the plan. This means it is actually 12 m wide.
(b) The lounge is 19 small squares by 24 small squares on the plan. Each small square represents 0.2 m. So the lounge is 3.8 m by 4.8 m.
(c) There is room for a maximum of seven wall units: one on either side of the side window; none on the front wall; three on the wall next to the hall; and two on the wall adjoining bedroom 1. One possible arrangement is shown below.

(d) There is room for the bath. It can be placed along the back wall, next to the shower.
