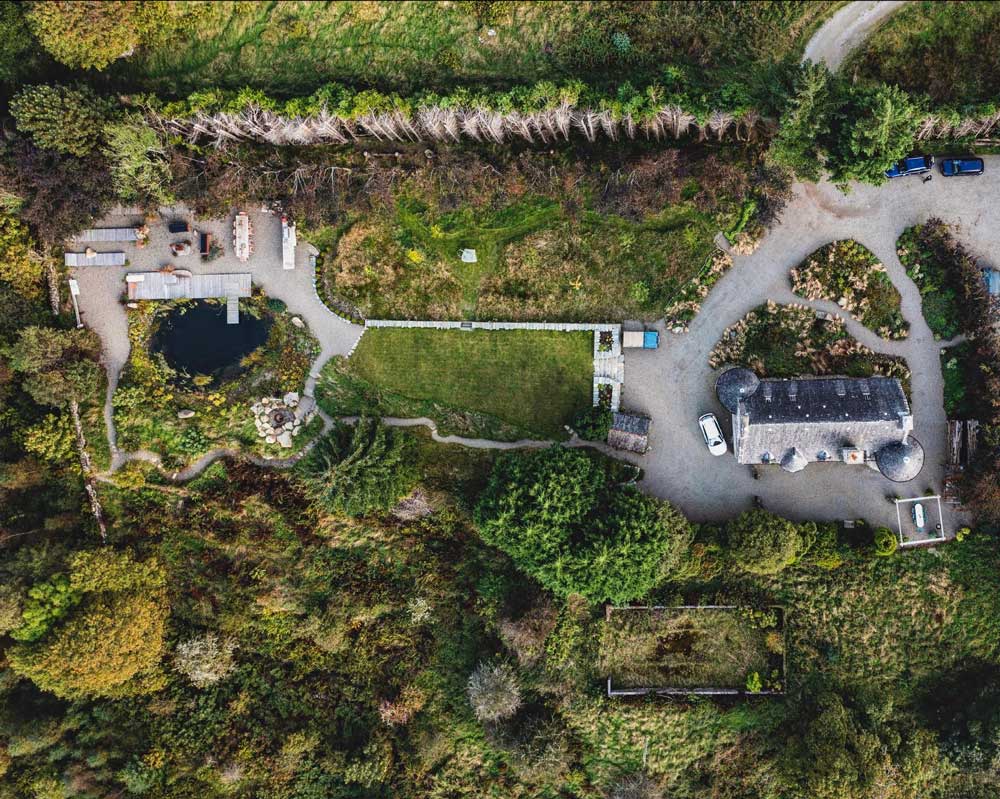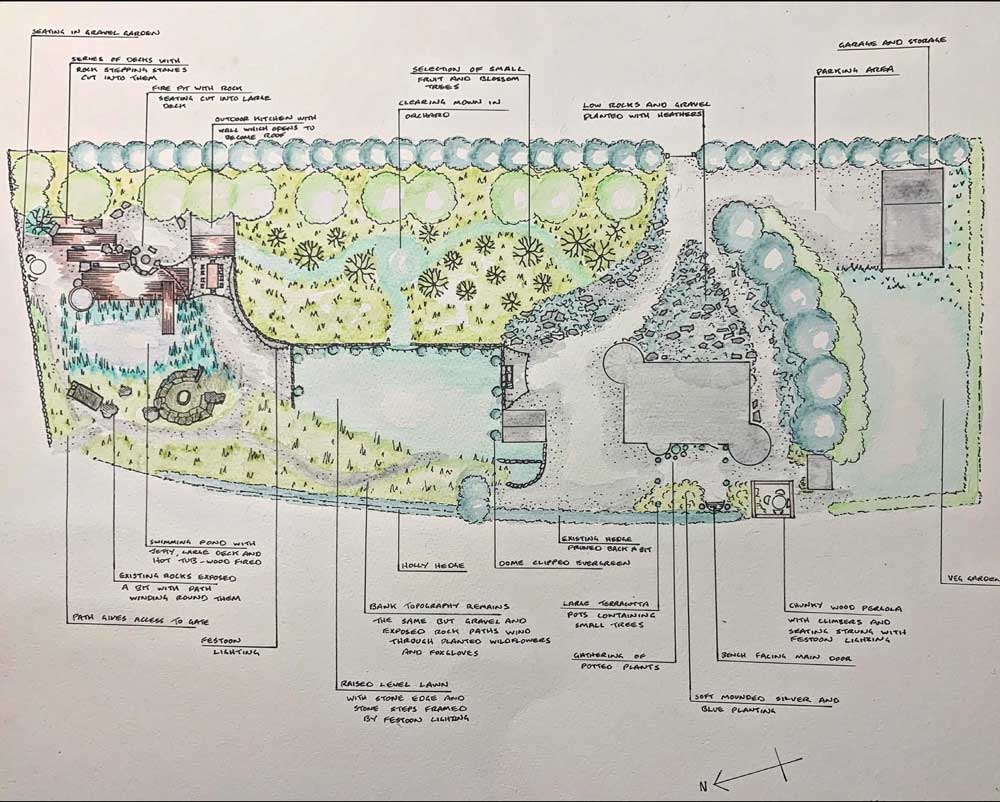Part 5: Drawing a design
3. View options
A landscape design is normally drawn in plan view - this is a bird’s eye view, looking down from above. This allows measurements to be taken for laying out the garden.

Kilmartin Castle, with permission

Amber Crowley / public domain
This view shows a line cut through the landscape or individual landscape structure and everything that the line intersects. It is a useful view for calculating ground level changes, how many steps are required or retaining wall heights.

Amber Crowley / public domain
This view shows a line cut through a landscape just like a section, however it shows everything behind that line as well, not only what the line actually cuts through. This is a useful view to see what can be seen from different points in the garden and the relative heights of them, for example, for screening purposes.

Amber Crowley / public domain
This view shows the landscape or structure in 3D. This is a really useful type of drawing to show the client as it helps them to be able to visualise what a landscape or structure will look like once built.

Amber Crowley / public domain