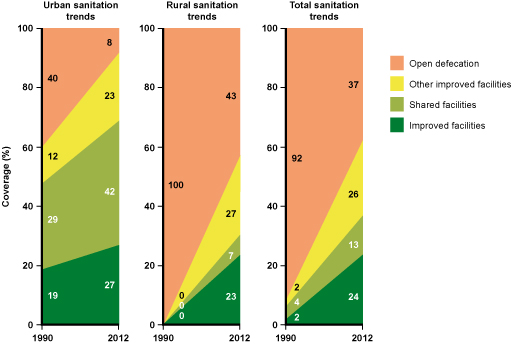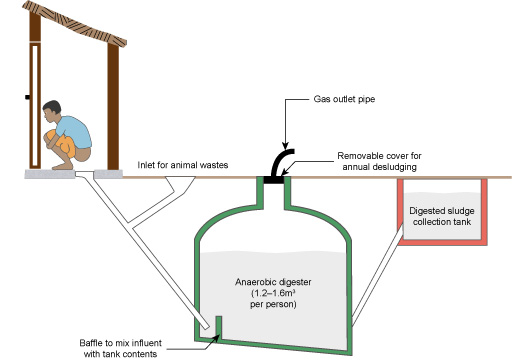Use 'Print preview' to check the number of pages and printer settings.
Print functionality varies between browsers.
Printable page generated Wednesday, 4 February 2026, 12:09 PM
Study Session 5 Latrine Technology Options for Urban Areas
Introduction
Ethiopia is one of many countries that has a limited sewerage system and lacks established facilities to treat sewage. On-site latrines are the most appropriate method of dealing with human wastes in this situation. This is the main focus of this study session, which goes into detail on the various latrine technology options that are available for urban areas.
Learning Outcomes for Study Session 5
When you have studied this session, you should be able to:
5.1 Define and use correctly each of the terms printed in bold. (SAQ 5.1)
5.2 Describe the various latrine technology options available in urban areas. (SAQ 5.2)
5.3 Calculate the size of a pit latrine given appropriate data. (SAQ 5.3)
5.4 Briefly describe the key factors that should be considered when selecting a latrine system. (SAQ 5.4)
5.1 Trends in latrine use in Ethiopia
Think back to Study Session 1 and explain what you understand by the sanitation ladder.
The sanitation ladder measures progress towards providing adequate sanitation facilities for every household. It ranks sanitation provision in increasing order of desirability, as listed below:
- open defecation (least desirable)
- unimproved facilities
- shared facilities
- improved facilities (most desirable).
Figure 5.1 shows the changes in sanitation coverage in Ethiopia from 1990 to 2012 for urban and rural populations, and the total for the whole country. The columns in the diagram show the coverage according to the categories of the sanitation ladder. The sloping lines between 1990 and 2012 indicate the change over that time.
How has the situation changed with respect to open defecation in urban areas from 1990 to 2012?
The practice of open defecation in urban areas has reduced by
This is good news indeed!
Open defecation leads to the spread of disease and environmental pollution, so even the basic latrine is an improvement. The following sections of this study session describe the different types of latrine that come above open defecation on the sanitation ladder.
5.2 Unimproved latrines
As you know from Study Session 1, unimproved latrines, such as traditional pit latrines, do not ensure hygienic separation of human excreta from human contact.
5.2.1 Traditional pit latrines
A traditional pit latrine (Figure 5.2) consists of a pit in the ground without any slab. The pit may be wholly or partially lined to prevent it collapsing. The Central Statistical Agency (2014) found in a survey that 44.4% of households in urban areas of Ethiopia use traditional pit latrines. The quality of these latrines is far below acceptable standards and, consequently, they pose great health risks to users and pollution risks to the environment. The Ministry of Water and Energy (2011), reported that the quality of latrines is generally poor, with more than 50% structurally unsafe and 50% unhygienic. Latrines of this type frequently generate bad smells and are prone to insect infestation.
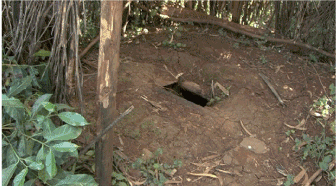
5.3 Shared latrines
Shared latrines are household latrines used by two or more households. They can be of a high standard, but there is always a risk that nobody takes responsibility for keeping them clean, meaning that they are not looked after properly. Communal latrines and public latrines (Figure 5.3) are also classed as shared latrines. The Central Statistics Agency survey (2014) found that about 33.3% of urban residents in Ethiopia use shared latrines.
Public latrines provide a much-needed service to local people and can be hygienic as long as they are properly maintained and managed. They also create employment for cleaners and attendants, who collect money from users. However, the operation and management of many shared latrines in Ethiopia needs improving.

5.4 Improved latrines
For a latrine to be classed as ‘improved’ (Figure 5.4), it should satisfy the following requirements:
- it should be safe to use (the pit may need to be lined)
- it should have a structurally sound and cleanable slab floor
- handwashing facilities should be available (Figure 5.5)
- there should be no contamination of groundwater or surface water
- the squat hole should be fitted with a lid so that excreta is not accessible to flies or other creatures
- it should be free from odours or unsightly conditions
- there should be no need for people to handle the excreta.
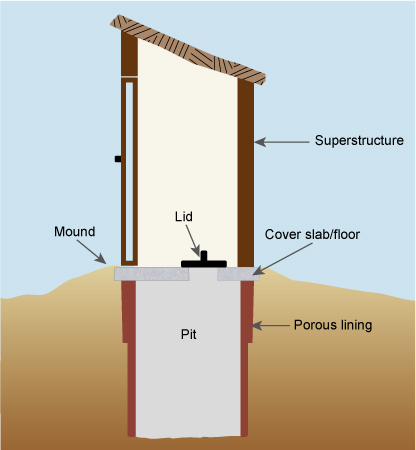
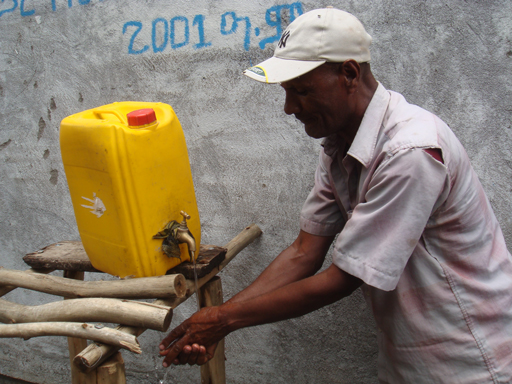
If possible, the latrine should be 6–10 m from the home, and located downwind from the house. It is best not to build a latrine in areas where groundwater is used as a water source, but if this has to be done, the base of the pit should be at least 2 m above the water table.On sloping ground, it should be located below the level of any well or water source, so that any liquid seeping out of the pit flows away from the water source. The minimum horizontal distance between the pit and water source varies with location, soil type and geology. Generally, the pit should be at least 15 m away from a water source, although some authorities recommend a minimum distance of 30 or 50 m (Graham and Polizzotto, 2013). In Ethiopia, federal guidelines state that latrines must be sited at least 30 metres from any water source to be used for human consumption and if on sloping ground be lower than the source (MoH, 2004).
The latrine should be on a mound so that any water runs away rather than into the pit, and diversion ditches should be prepared around the latrine. Diversion ditches intercept surface run-off that may flow towards the pit and channel (divert) it away in another direction.
If the soil formation is unstable and liable to collapse, the wall of the pit should be lined for at least the top 0.5 m. The diameter of the pit should be at least 1 m, but should not exceed 1.5 m because this increases the risk of the pit collapsing.
The lifetime of a pit latrine depends on several factors, such as the depth of the pit, the number of users, the type of anal cleansing materials used (e.g. water, degradable material such as paper, leaves or sticks, or non-degradable material such as stones), and the rate of decomposition of the faecal material in the pit. The pit should be designed for three to five years of use.
The accumulation rate of sludge on average, is 40–60 litres per person per year (Tilley et al., 2014).The depth of a pit latrine should be at least 1.5 m, but the figure can be calculated more precisely using the following formula (Faris et al., 2002):
Depth of pit =
where:
P = average number of users
S = sludge accumulation rate in m3 per person per year
N = minimum useful life required in years
A = cross-sectional area of the pit in m2
Note that in this formula the sludge accumulation rate is required in units of cubic metres per person per year. The additional 0.5 m is so that the latrine can be covered with 0.5 m of soil at the end of its life.
Using the above formula, calculate the required pit depth for a 1 m diameter latrine that has to last five years for a five-person household. Assume the sludge accumulation rate is 50 litres per person per year. In this case:
P = 5
S = 50 litres per person per year = 0.05 m3 per person per year
N = 5 years
A is given by the formula for the area of a circle () or () = 0.79 m2
So the depth needed is
The slab for an improved pit latrine must be firm, secure and well-constructed. Slabs can be made from locally-available materials such as wooden logs, planks or concrete.
One widely-used type of slab is the sanitation platform or SanPlat (Figure 5.6) which has the following features (Brandberg, 1997):
- a keyhole-shaped drop hole that is small enough to be child-safe and big enough to be used comfortably by adults
- elevated footrests correctly placed to help the user to find the right position in complete darkness
- smooth and sloping surfaces draining towards the hole that are easy to clean and prevent the formation of puddles of water or urine.
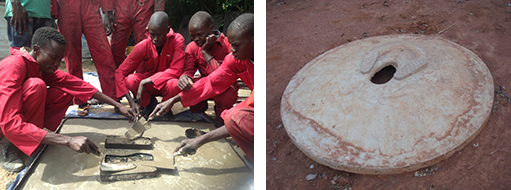
The superstructure of the latrine provides privacy for the users and protection from the sun and the rain. The materials to be used for the superstructure will depend on what is available locally and will vary in urban and rural areas. Typically, wood, canvas sacks, thatch, bamboo, mud blocks, concrete blocks, bricks, stone with concrete, and corrugated iron sheets have been used (Figure 5.7).

There are also choices for the type of pit lining material (Figure 5.8).Typical lining materials include:
- perforated concrete rings
- rot-resistant timber
- bricks
- burnt mud blocks
- rocks or stones
- mortar plastered onto the soil
- other local materials such as bamboo, etc.

5.4.1 Ventilated improved pit latrine
The ventilated improved pit latrine or VIP latrine differs from a standard improved latrine due to the addition of a vent pipe (Figure 5.9). The VIP latrine was developed to overcome the problems of odour and fly breeding commonly found in unvented pit latrines.
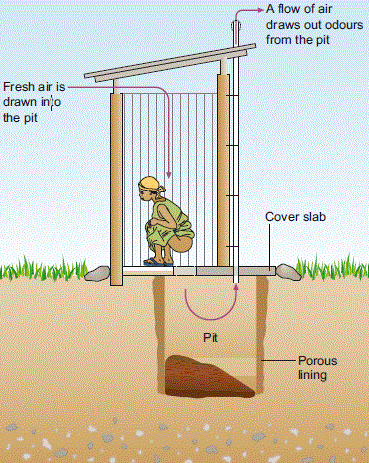
Odour control is achieved by air coming in through the superstructure, entering the squat hole and pushing the hot, smelly air in the pit upward through the vent pipe. The pipe is typically 110–150 mm in diameter and reaches more than 300 mm above the highest point of the superstructure. Wind blowing across the top, open end of the vent pipe carry the odorous gases away. The thermal effect of the sun heating the vent pipe also draws odorous gases out of the pit; this effect can be improved by painting the pipe black, which makes the vent pipe warmer and creates an updraft that pulls air and odours up and out of the pit. Reducing the continuous air flow by obstructing either the squat hole or the vent pipe reduces the effectiveness of odour control.
Fly control is achieved by a screen at the top of the pipe. Flies outside the latrine attracted to the odour emitted by the vent pipe are unable to pass inwards through this screen. Flies emerging from the pit are attracted to the light at the top of the pipe; they become trapped under the screen, and eventually die. For effective fly control the inside of the latrine must be kept dark. The mesh size of the fly screen must be large enough to prevent clogging with dust and allow air to circulate freely. Aluminium screens with a hole size of 1.2–1.5 mm have proved to be the most effective (Tilley et al., 2014).
5.5 Ecological sanitation
Ecological sanitation, also known as ecosan, describes an approach to human waste management rather than a single method. In ecosan systems, human excreta is considered to be a resource, not waste. The principle is to make use of excreta by transforming it into an end product that can be used as a soil improver and fertiliser for agriculture. Ecosan systems require more space than conventional latrines, but they provide a more sustainable approach to waste management than other systems.
In the group of improved sanitation facilities in the sanitation ladder (see Figure 1.3 in Study Session 1), ecosan systems are represented by composting toilets. Composting toilets convert human waste into compost (soil-like material that can be safely used as fertiliser) by the action of aerobic bacteria. Aerobic means ‘with oxygen’ and is usually applied to microbial decomposition processes that take place where air is present. Composting toilets are just one of several latrine technologies that can be classified as ecosan systems.
5.5.1 Arborloo
A simple form of ecological sanitation is the Arborloo (Figure 5.10). Arborloos are mostly used in rural areas in Ethiopia because of their space requirements. An Arborloo is a single, unlined shallow pit with a portable ring beam (circular support), slab and superstructure. It is used like a normal latrine, but with the regular addition of soil, wood ash and leaves. When it is full, it is covered with leaves and soil and a small tree is planted on top to grow in the compost. (The tree gives the system its name; ‘arbor’ is Latin for ‘tree’.) Another pit is dug nearby and the whole structure is relocated over the new pit. No handling of the waste is required. If a fruit tree or other useful variety is grown, there is the added benefit of food or income.
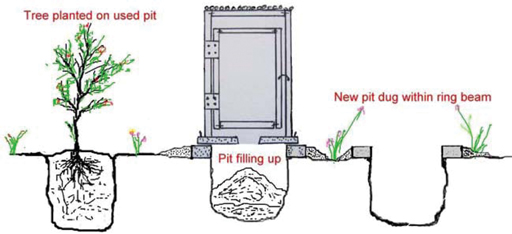
5.5.2 Urine-diverting latrine
The urine-diverting latrine (Figure 5.11), also known as a urine-diverting dry toilet (UDDT) is a latrine that separates urine and faeces. Both wastes are treated separately, without damaging the environment or endangering human health, and then used in agriculture. The urine and faeces go into different containers at the source (Figure 5.12). The urine is kept for 24 hours, after which it is mixed with three parts water to be used as a very effective fertiliser. Soil or ash is added to the latrine after each use and the faeces are composted. After approximately 12 months, pathogenic micro-organisms will have died off and the composted faeces can be used as a soil conditioner (helping the soil to retain moisture) for household gardening or urban agriculture.
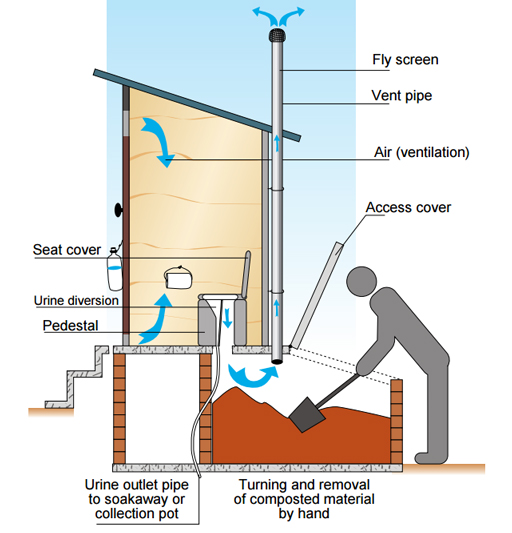
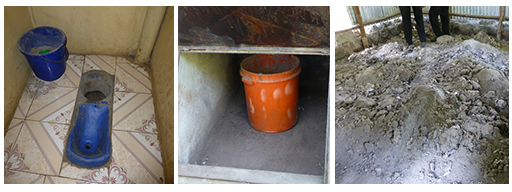
5.5.3 Biogas latrines
In a biogas latrine or bio-latrine (Figure 5.13), the waste enters an airtight tank situated underground, and undergoes anaerobic digestion, resulting in the production of biogas and digested sludge. Biogas is a clean and convenient fuel that contains about 60% methane. Anaerobic digestion is the process whereby bacteria and other micro-organisms break down (decompose) organic material in the absence of air, yielding biogas. The digested sludge collects in a separate tank and can be used as a soil fertiliser.
Biogas can be used for cooking and lighting, refrigeration, engine operation and electricity generation. Animal wastes can also be added to the digester. Being a relatively expensive system, this has been applied in Ethiopia only at public latrines (Figure 5.14) and institutions such as schools, colleges, universities, hotels and prisons, where large numbers of people use the latrine.
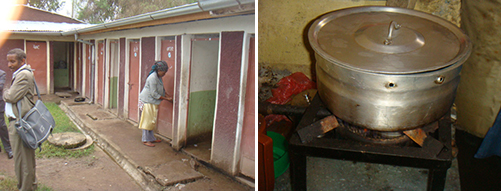
5.6 Water-flushed systems
All of the latrine technologies described so far are dry systems. These are the most appropriate systems for places where there is limited water supply. If water is piped into the premises or is otherwise easily available, then a water-flushed system can be used. Water-flushed toilets, also known as water carriage or water-borne toilets, can be connected to a pit, septic tank or sewer. A septic tank is an underground, watertight tank in which sewage is collected. Faecal solids accumulate in the tank and partially treated liquid is discharged into the ground. You will learn more about septic tanks in Study Session 6.
5.6.1 Pour-flush toilets
The problems of flies and smells in latrines can be overcome by using a toilet pan with a water seal (Figures 5.15 and 5.16). The shape of the toilet pan is designed with a bend in the outlet pipe. Water remains in the bend at all times and creates a ‘water seal’. Pour-flush toilets use this system. After defecation, 1.5–2 litres of water is poured (using a small container) into the toilet pan to move the wastes along. This system is popular where people traditionally use water for anal cleansing, and where water is readily available. Pour-flush toilets can be located inside the house, since the water seal prevents bad odours and insect nuisance.
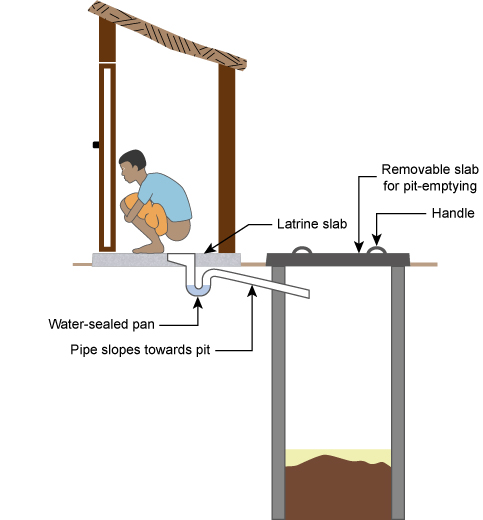
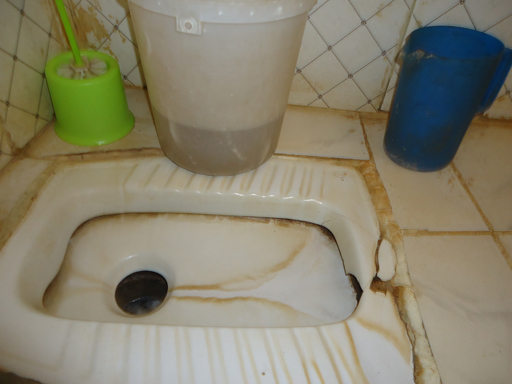
5.6.2 Cistern-flush toilet
The cistern-flush toilet (Figure 5.17) also known as a water closet or WC, is usually made of ceramic material and consists of two parts: a bowl into which excreta are deposited and a tank (cistern) with volume of approximately 6-13 litres that supplies flush water for carrying away excreta. It needs a connection to constant running water for operation, and a discharge pipe to take the wastewater away to a sewer or septic tank. WCs are quite common in government offices, schools, hotels and health facilities. The attractive feature of the flush toilet is that it has a water seal to prevent odours from coming back up through the plumbing, but it is costly and requires a skilled plumber for installation.
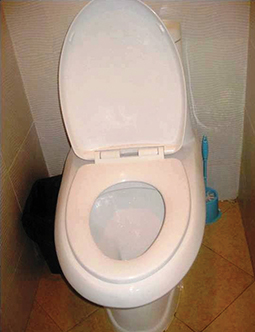
5.6.3 Urinals
Urinals, used by men and boys, are only used for collecting urine. Urinals are either wall-mounted units or a drainage channel constructed on the floor in connection with the wall. Most urinals use water to flush. In public places and schools, urinals for men and boys help to keep toilets cleaner and decrease the demand for toilet seats.
5.7 Choice of latrine technology
Several factors have to be considered when choosing the most appropriate latrine technology. This is a complex technical process so we can only cover some of the main issues here.
5.7.1 Location
You read earlier about the need to consider groundwater contamination. For any type of pit latrine, the location of the pit relative to water sources is of prime importance. Distance from houses and the users also needs to be considered.
The availability of water will determine whether or not a water-flushed system is possible. If an adequate water supply is available, pour-flush or cistern-flush toilets can be considered as an option. Otherwise, pit latrines have to be the system of choice. The space requirements (especially in urban areas) may limit the choice of systems that can be installed.
5.7.2 Construction materials
The type of construction materials and their availability will often dictate the type of latrine that is possible in a given area. To keep costs down, and for the latrines to be sustainable (i.e. to be able to be used for a long time), materials that are readily available locally should be used for construction. Added to this, a system that is easy to build and maintain using locally available skills is preferable.
5.7.3 Cost
Latrine systems have to be affordable to the users. The cost is made up of two components: construction cost and operating cost. The operating cost will include the cost of pit-emptying (in the case of pit latrines) and the cost of water (for water-flushed systems). The total cost should be kept low so that most people find it affordable.
5.7.4 Safety and accessibility
The latrines should be safe for both children and adults to use. For instance, the size of the squat hole should not pose a danger to children using the facility.
Accessibility for elderly people and people with disabilities is another important consideration. The chosen system should be easily accessible to them without causing discomfort or inconvenience. As examples of modifications, handrails may need to be installed to help the infirm and those who are blind, and the door of the latrine should be wide enough for wheelchair access (Figure 5.18).
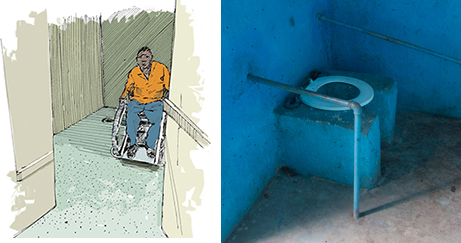
5.7.5 User preferences
The people who will use the latrines should be consulted on their preference of latrine systems. There may be cultural and social reasons why some types are preferred over others. People will only use the system if they are happy with it. They should be given details of the options possible in their locality (e.g. design features, costs, maintenance details, etc.), so that they can make an informed choice. Now you have learned about the various latrine and toilet options, in Study Session 6 we will look at how the waste that is deposited in these latrines is managed.
Summary of Study Session 5
In Study Session 5, you have learned that:
- In Ethiopia the trend in latrine use since 1990 is positive, with a significant reduction in open defecation.
- Traditional pit latrines pose health and environmental risks and are frequently structurally unsafe.
- Shared latrines are used by two or more households; the term also applies to communal and public latrines.
- Improved latrines ensure the hygienic separation of human waste from people. They should be safe to use and easy to maintain.
- Pit latrines must be located and designed with care and constructed using appropriate techniques and locally available materials.
- The required depth of a proposed pit can be calculated from the number of users, the sludge accumulation rate, the required lifetime of the pit and the cross-sectional area of the proposed pit.
- Improved facilities include ventilated improved pit latrines, ecological sanitation systems such as the Arborloo, urine-diverting latrines and biogas latrines, and pour-flush or cistern-flush toilets which are appropriate if water is available.
- Selection of latrine technologies depends on location, the availability of materials and costs. Due consideration must be given to safety and accessibility and the needs and wishes of users.
Self-Assessment Questions (SAQs) for Study Session 5
Now that you have completed this study session, you can assess how well you have achieved its Learning Outcomes by answering these questions.
SAQ 5.1 (tests Learning Outcome 5.1)
Match the following words to their correct definitions.
Two lists follow, match one item from the first with one item from the second. Each item can only be matched once. There are 8 items in each list.
urine-diverting latrine
biogas latrine
improved latrine
cistern-flush latrine
ecosan latrine
VIP latrine
anaerobic digestion
pour-flush latrine
Match each of the previous list items with an item from the following list:
a.a latrine where there is no contact between the user and the excreta produced
b.the process by which organic matter is decomposed by microorganisms in an environment where there is no air
c.a type of latrine that generates a fuel gas
d.a type of latrine where the faecal matter is composted
e.a type of toilet where a water supply is needed for operation
f.a type of latrine that separates urine and faeces
g.a type of latrine where the user has to move the excreta along using water
h.a modification of the simple pit latrine where the problems of odour and flies have been addressed
- 1 = f,
- 2 = c,
- 3 = a,
- 4 = e,
- 5 = d,
- 6 = h,
- 7 = b,
- 8 = g
SAQ 5.2 (tests Learning Outcome 5.2)
Ato Aschalew, a resident in the outskirts of your town, consults you about building a latrine in the compound of his house. He is an open-minded man who is keen to improve life for his family. He has a wife and three young children, and his elderly mother also lives with them. He doesn’t have a tap in his house and gets water from a nearby well. The area has heavy soil and the rock below is impermeable.
- a.Which types of latrine are possible choices for him?
- b.Which types of latrine would you recommend, and why?
- c.What other advice would you give him about the location, design and construction of the latrine?
Answer
- a.Since he doesn’t have a piped supply of water, Aschalew cannot install a water carriage system; instead, he has to install a dry latrine system. The possible choices are a ventilated improved pit latrine, an Arborloo, a urine-diverting latrine or a biogas latrine.
- b.The ventilated improved pit latrine would be suitable, but if he has space and farms near him (since he is at the outskirts of town) a composting system is recommended, such as the Arborloo or urine-diverting latrine. This would produce a useful organic compost and so protect the environment. In the urine-diverting latrine, a fertiliser from urine is also produced. Aschalew could sell these products to the farmers. The biogas latrine is not recommended because it is suitable only where there are a large number of users.
- c.The pit must be at least 30 m away from his well, and it must also be at a lower level according to the slope of the land. He should also consider the wind direction and place the latrine downwind and at a convenient distance from the house. For the safety of the children, he should choose a SanPlat for the slab. He should seek advice about possible materials to be used for the superstructure. The materials should be available locally, so that the system is sustainable. He should install a handwashing facility next to the latrine.
SAQ 5.3 (tests Learning Outcome 5.3)
Galawdeyos and his family comprise a total of seven people. They plan to build a new VIP latrine with a pit with a diameter of 1 m in their back yard. Calculate the depth of pit required if they intend that it should last them three years. Take the sludge accumulation rate to be 40 litres per person per year.
Answer
Depth of pit
P = 7
S = 40 litres per person per year = 0.04 m3 per person per year
N = 3 years
A is or
depth =
SAQ 5.4 (tests Learning Outcome 5.4)
Which of the following statements are false? In each case explain why it is incorrect.
- A.For sustainability, it is best to use locally-available materials and skills when constructing latrines.
- B.The aim should always be to have water-borne toilets such as the WC.
- C.Constructing a pit latrine with a mound ensures that any water drains away.
- D.The raised footrests in a latrine help in the proper use of the facility in darkness.
- E.The cost of the latrine to the user is immaterial, since good health from proper sanitation is priceless.
Answer
B is false. Water-flushed toilet systems should only be considered if a continuous supply of water is available.
E is false. Latrines need to be affordable for people to adopt them.
