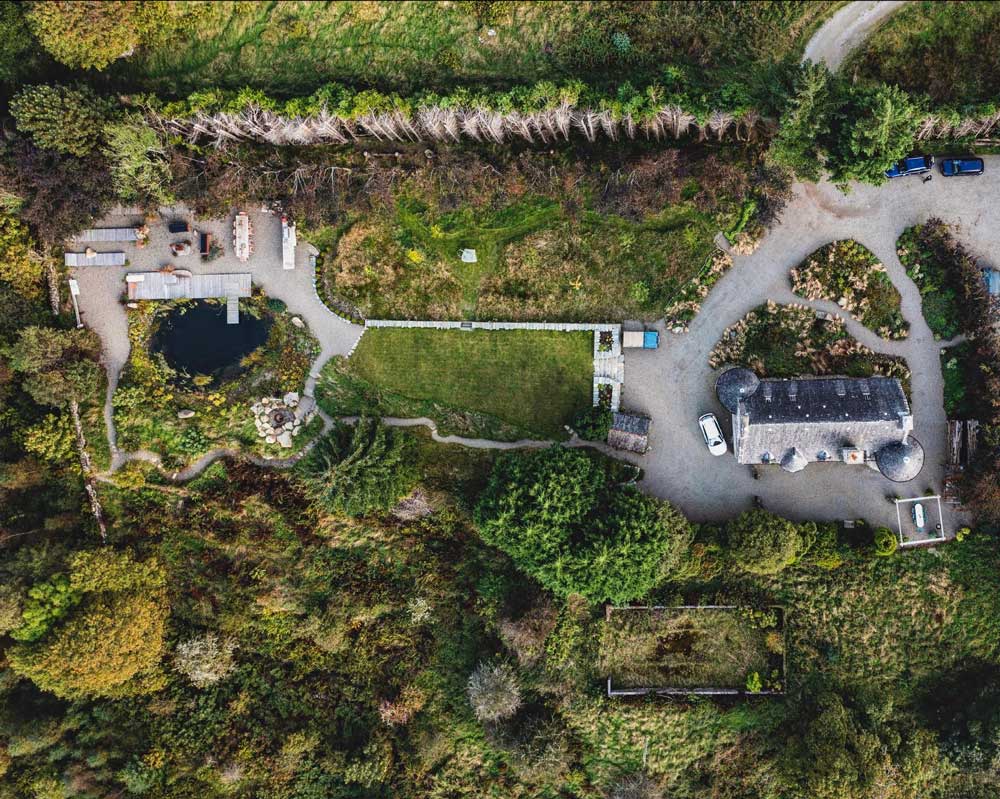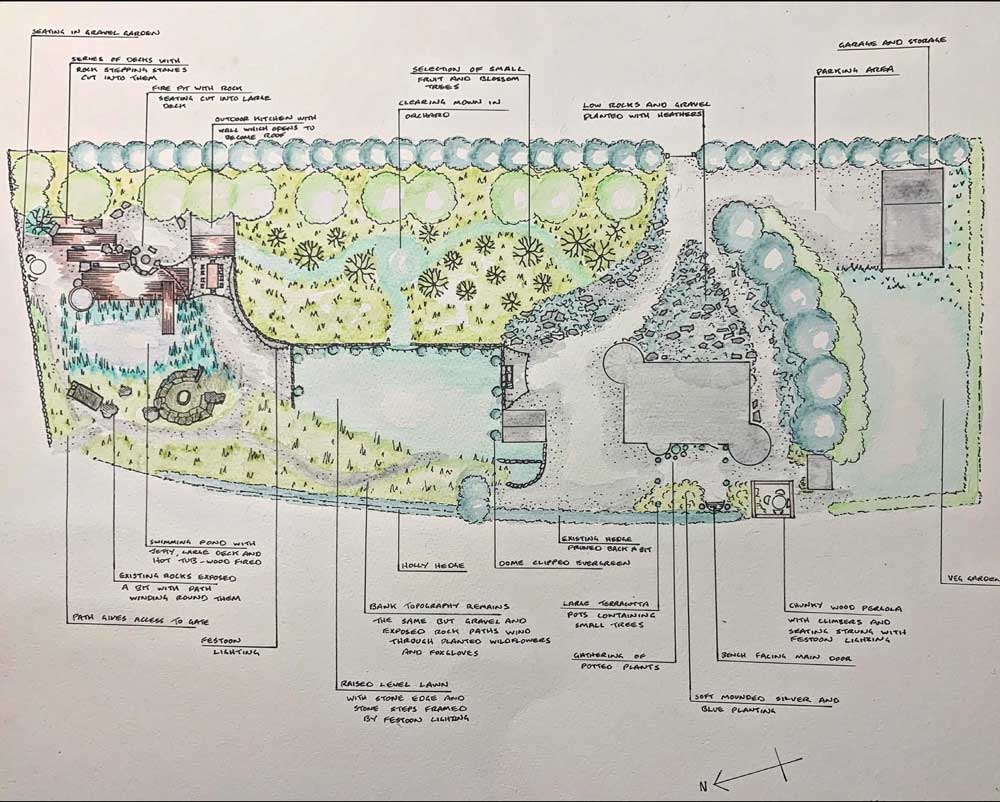Part 5: Drawing a design
| Site: | OpenLearn Create |
| Course: | Garden and planting design |
| Book: | Part 5: Drawing a design |
| Printed by: | Guest user |
| Date: | Saturday, 7 February 2026, 11:04 PM |
1. Introduction
Introduction to section (YouTube, 1:45)
2. Paper sizes

Bromskloss via Wikimedia / CC BY-SA 3.0
As you can see from this image, the largest standard paper size is A0. Then each time you cut this in half you get the next size down.
- A1 is half the size of A0
- A2 is half the size of A1
- and so on.
It can sometimes feel a bit tricky to choose a paper size to draw your design on. While A3 or A4 should be sufficient for most drawings of structures, the paper size for drawing a whole garden at a sensible scale, so that all features can be seen clearly, will likely be A2 or A1. Occasionally you may use A0, but this is very large and it can be difficult to get A0 drawings copied, apart from in specialist print shops.
3. View options
A landscape design is normally drawn in plan view - this is a bird’s eye view, looking down from above. This allows measurements to be taken for laying out the garden.

Kilmartin Castle, with permission

Amber Crowley / public domain
This view shows a line cut through the landscape or individual landscape structure and everything that the line intersects. It is a useful view for calculating ground level changes, how many steps are required or retaining wall heights.

Amber Crowley / public domain
This view shows a line cut through a landscape just like a section, however it shows everything behind that line as well, not only what the line actually cuts through. This is a useful view to see what can be seen from different points in the garden and the relative heights of them, for example, for screening purposes.

Amber Crowley / public domain
This view shows the landscape or structure in 3D. This is a really useful type of drawing to show the client as it helps them to be able to visualise what a landscape or structure will look like once built.

Amber Crowley / public domain
4. Annotation

Amber Crowley / public domain
Annotations are labels which describe what things are on your plans. These annotations could be as simple as ‘wall’, ‘lawn’ and ‘shed’ or they could be descriptive annotations which provide information about the feature, for example:
‘1.2m tall brick wall constructed from red brick to provide screening from neighbour’s garden and wind protection’.
When you are annotating, use a ruler to draw the lines from your plan to your annotations and keep it as neat as possible. Some designers keep their lines parallel, which makes a design look more professional.
This looks neater...

than this.

5. North point and title box
North point: Each drawing you produce should have a north point which shows the direction of North on your plan.
Do an internet image search for ‘north point’ to get an idea of the styles that different designers use. Sketch out any of your favourites into your notes so that you have them for when you are completing a design.
Title box: Each design should have a title box in the bottom right-hand corner which provides information about that drawing including:
- Client name
- Address
- Designer info
- Scale of the drawing
- Drawing number
Do an internet image search for ‘garden design title box’ to get an idea of the styles that different designers use. See how some designers incorporate their logo into their title box – this is good marketing as their logo will be seen by everyone that the plan is handed to, including contractors and possible architects. Title boxes are actually a way of designers signing, or branding, their work.
Sketch out how you would like your own title box to appear on your drawings.
6. Drawing to scale
When drawing a design, the aim is to create a scale drawing which is proportionately the same as the garden it will represent. Using the measuring device called ‘scale’, accurate drawings of large or small objects/areas can be drawn onto a standard sized piece of paper.
Scale is always written as a factor, for example 1:200, 1:50 or 2:1. The table below demonstrates how these numbers relate to size.
| Scale | Description |
|---|---|
| 1:1 (one to one) | Exact size – used to draw small objects or areas the exact size of the real thing. Used in product design |
| 1:2 (one to two) | Half size – used to draw objects or areas at half the size of the object in real life |
| 1:10 (one to ten) | 1 metre on the ground = 10 cm on the page |
| 1:50 (one to fifty) | A common size for drawing planting plans and small gardens |
| 1:75 (one to seventy-Five) | A common size for drawing larger gardens |
| 1: 100 (one to one hundred) | A common size for drawing large gardens and tree-scapes, but not suitable for drawing planting plans, the plants would appear too small |
| 1:50 000 (one to fifty thousand) | Used for Ordnance Survey Maps – a scale of 2cm on paper representing 1km on the ground |
| 1:25 000 (one to twenty five thousand) | Used for Ordnance Survey Maps – a scale of 4cm on paper representing 1km on the ground |
To help understand scale, look at this table below.
| Scale | Real/actual size | Paper/reduced scale size |
|---|---|---|
| 1:1 | 1 metre | 1 metre |
| 1:2 | 1 metre | 50 centimetres (cm) |
| 1:5 | 1 metre | 20 cm |
| 1:10 | 1 metre | 10 cm |
| 1:20 | 1 metre | 5 cm |
| 1:25 | 1 metre | 4 cm |
| 1:50 | 1 metre | 2 cm |
| 1:75 | 1 metre | 1.33 cm |
| 1:100 | 1 metre | 1 cm |
Once you have decided which scale to use it is important that it is used throughout the design for everything that is being represented. Within the planting plan, shapes are drawn to represent the plants chosen and these shapes have to be drawn to the same scale.
1. Get a piece of A3 paper (or stick 2 pieces of A4 paper together)
2. Draw the following garden outline at a scale of 1:50:

(Hint: 20m = 40cm, 10m = 20cm)
3. Draw a gate into the garden wherever you like (Hint: a single gate is normally around 1m wide which is 2cm).
4. Choose your boundaries.
- If your boundaries are fences then draw what the fence posts look like from the top – don’t forget what scale you are working to, so a fence post would be a little square, when viewed from the top, 2mm x 2mm in size.
- If your boundaries are walls, then they would need to be around 40cm thick, so 8mm thick on your drawing.
- If your boundaries are hedges, then they need to be at least 60cm thick, so 1.2cm on your drawing.
5. Choose where North is and mark it on your drawing with an arrow.
6. Put in a patio or deck to seat 6 people (so at least 3 x 3 m which is 6 x 6 cm).
7. Include at least 1 tree – think about the size of a tree… - and don’t forget, when things are tall, you can’t see through them to lower things underneath, or you may just be able to see through in a few little places.
8. Put in some areas of planting, and label the areas with the key plants that are in that area.
9. Put in a bin store for the wheelie bins (think about the sizes of wheelie bins!).
10. Include at least one other feature, a pond, a swing, a pergola, a fire pit, some vegetable beds… anything you like!
11. Colour in your design.
12. Label the patio, paths, and main features by drawing a line from them to the edge of your drawing, and describe what they are, what they are made of etc.
13. Create a title box in the bottom right-hand corner which gives the following information:
- Your name.
- The scale of the drawing (1:50).
- The client’s name and address – make this up.
7. Design a garden
Now that you have had a practice drawing a theoretical garden to scale, it's time to have a go at designing a real garden.
- Use the techniques you learned in the surveying section to measure up and gather information about your site, such as soil conditions and existing features.
- Decide what should be included in the garden - practical features as well as beautiful design.
- Try different shape combinations for your space. Do you prefer the look of more formal squares and rectangles; do you like flowing curves and circles?
- Remember the techniques from the first section of this course when you consider your layout: design an area which has good flow, has several focal points, a good balance of space and enclosure, and a beautiful colour palette.
- Choose materials to fit your style and think about the function, colour and texture of your plant choices.
- Bring all this together, drawing up your ideas to scale.
Most of all, enjoy being creative and don't be afraid to give it a go.