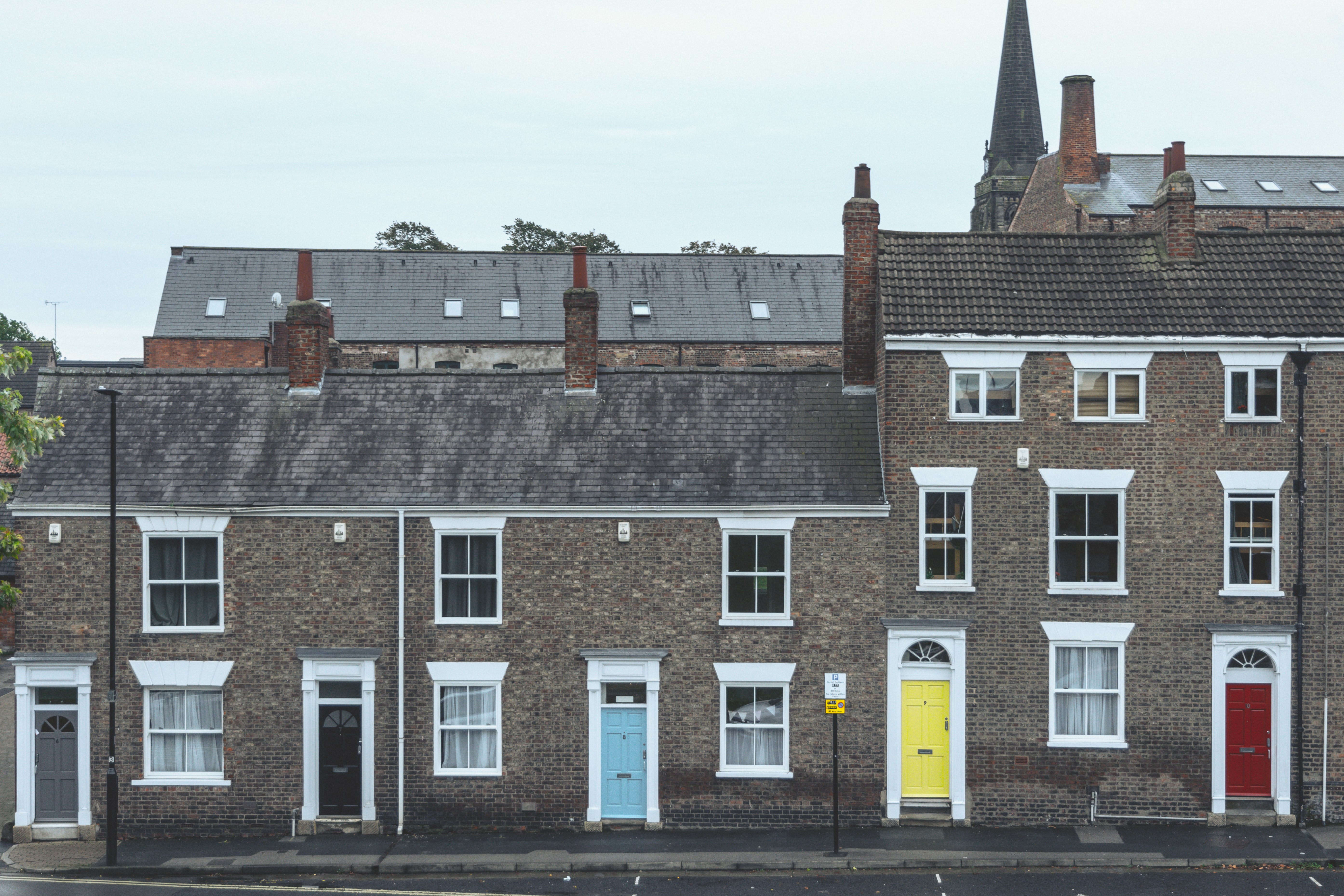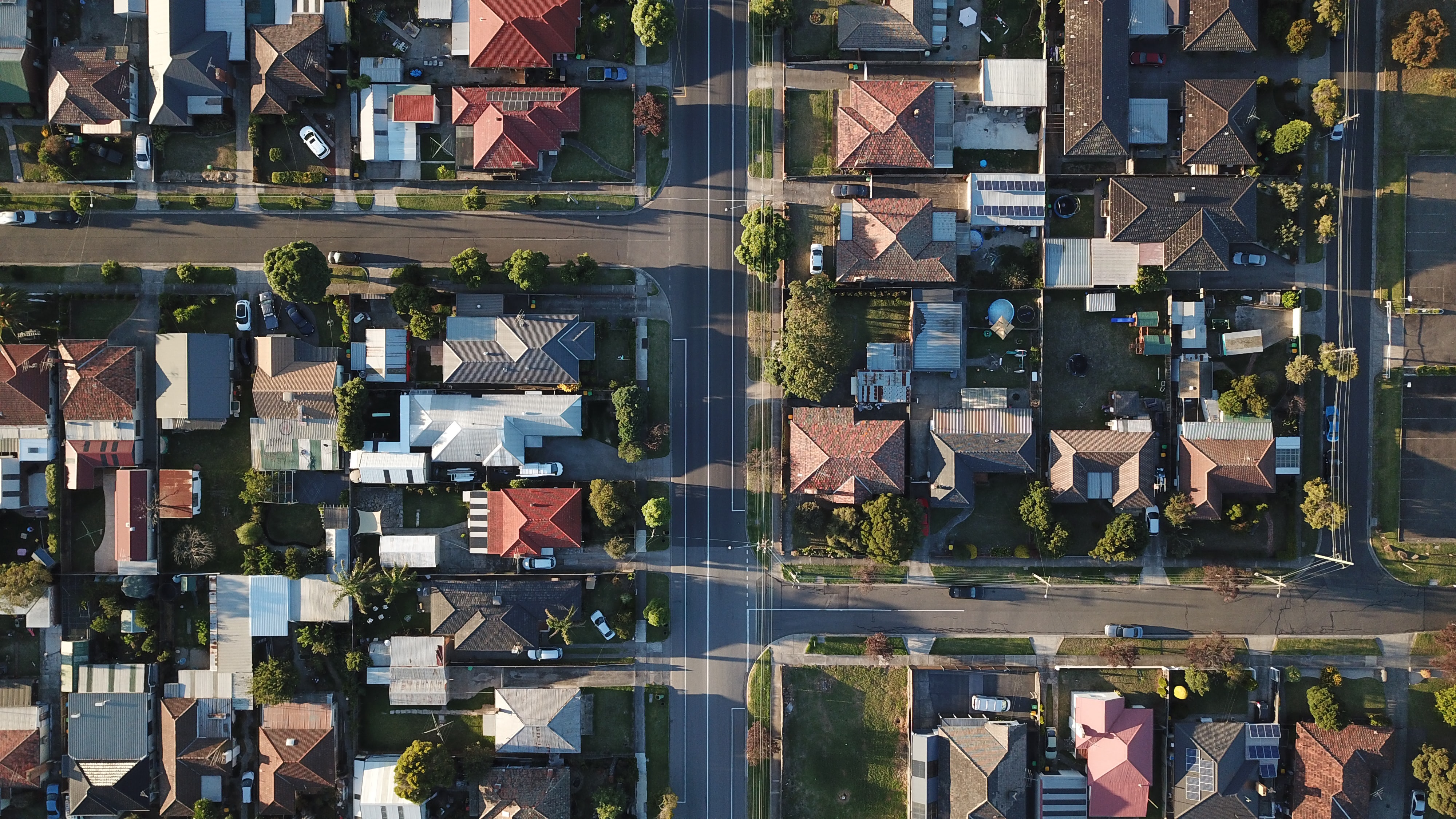Our need to act now in the climate emergency must recognise the value of looking at the past for the origins of our assumptions about how we build and why we value some habits of building. We need to create not just sustainable ways of building, but also sustainable ways of living as households and as communities. Studying architectural history can help us understand where we have come from, and create a base for some lasting changes.
Putting the Social into a History of Architecture
Architectural historians write histories of buildings. History, though, changes as each generation asks new questions about the past. A social history of architecture emerged during the twentieth century, exploring the relationship between buildings and their occupants: how people used, valued, and changed their living and working spaces. This has helped change the focus of architectural history from prioritising named architects, important clients, and impressive buildings in their original state. Now we are faced with the impact of the climate emergency, and need to act to mitigate global heating and to protect historic buildings vulnerable to unstable climate conditions. There are practical design problems for older buildings, about how we can upgrade insulation and heating; and how we can protect ourselves from climate extremes in city environments. Acting now also requires us to understand the past; not just for historic design solutions, but also for historic assumptions that still shape our built environment and what we value about it.
Location, Culture and Climate Plus Energy
Historic buildings are the product of three factors: location, culture and climate. These relationships were eroded during the twentieth century: construction industries changed, architecture and design practices embraced global modernism, but also, and this has been slow to be recognised, from changing energy sources. Changes that started with the Industrial Revolution and the rise in urban populations have created what we can now call fossil fuel cities; firstly from coal, and then from gas and oil. In architectural terms, the presence of coal is visible through chimneys, and the fireplaces inside. The way we build expresses our relationship with energy: this now needs to be at the centre of the location, culture, climate triangle, connecting and influencing each factor.
Developers and the Fossil Fuel City
Understanding the rise of fossil fuel cities needs to include social histories of architecture, asking questions about who historically has been in control of the processes of building, from design to marketing. For example, understanding the relationship between property developers and energy is a very new way of approaching the past. The first building developers emerged in England during the later 1600s, buying land and investing money in building for the open market, rather than for one client at a time. Traditional building styles (uniting location, culture and climate) were generally ignored, in favour of cheaper versions of the classical style that was in fashion. One-off buildings higher up the social scale could afford to ignore the need to use as little material and heating fuel as possible. Developer buildings tended to follow fashion, but cheaply: lower ceilings, fewer rooms, smaller roof area. This is the origin of the English terrace house; Scottish builders preferred to develop low build flats, called tenements. Developer-led building in the 1600s adopted the prevailing technology of open coal fires. Narrow chimneys and the need for coal stores have been part of ordinary terraced homes for at least 350 years now.
What is a Traditional House?
Standards of living have changed considerably, as social expectations about privacy, bodily comfort and cleanliness, and the quantity of material goods that people own have changed. When we join these social questions to the built environment, we are writing architectural history. The history of architecture shows us why a house ‘looks like a house’, as a traditional idea, once the triangle of location, culture, and climate have come together. Innovation in mass housing is difficult to achieve precisely because of the continued tug of cultural ideas about what ‘looks like a house’; poor social and construction design in the mid-twentieth century has led to notorious failures of public housing, with terrible results for families and a lack of political support, in favour of private, market provision. So we have continued to favour what are now established traditions, like the English terrace house.

How much change can we make without damaging the buildings we are trying to pass on to future generations? How can we use patterns of building that people still value, in creating new homes that will last? A sustainable way of life has to include what we value from the past for social and cultural patterns of living. Understanding how one energy source is woven through the look and feel of the historic streets we now value for their heritage qualities can help us think about how assumptions from the past are still shaping our present; if we understand what we have inherited, we have a better chance of making informed decisions about our future.





Rate and Review
Rate this article
Review this article
Log into OpenLearn to leave reviews and join in the conversation.
Article reviews