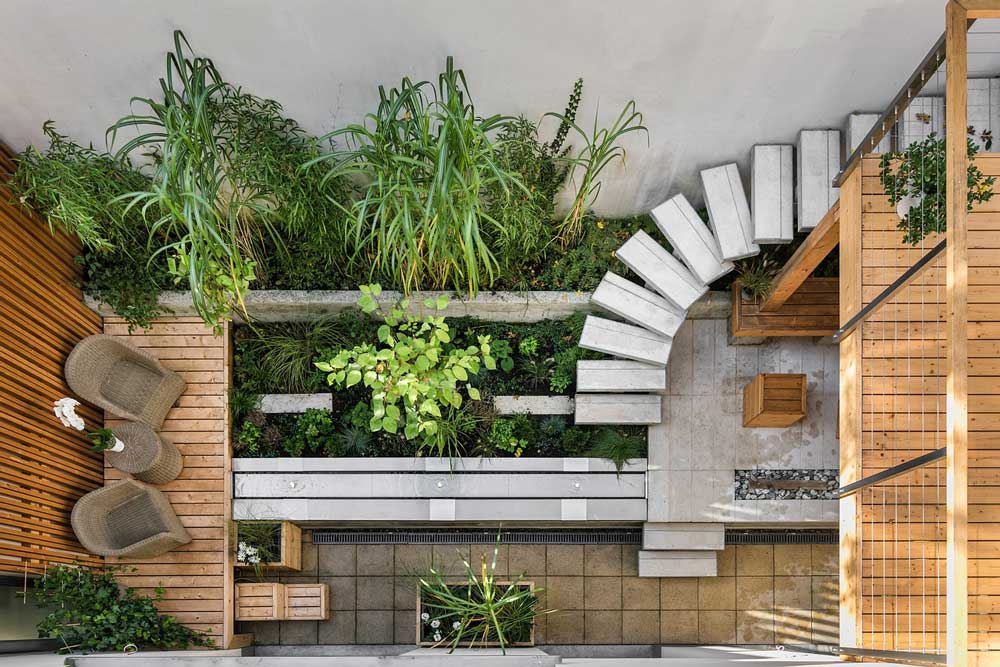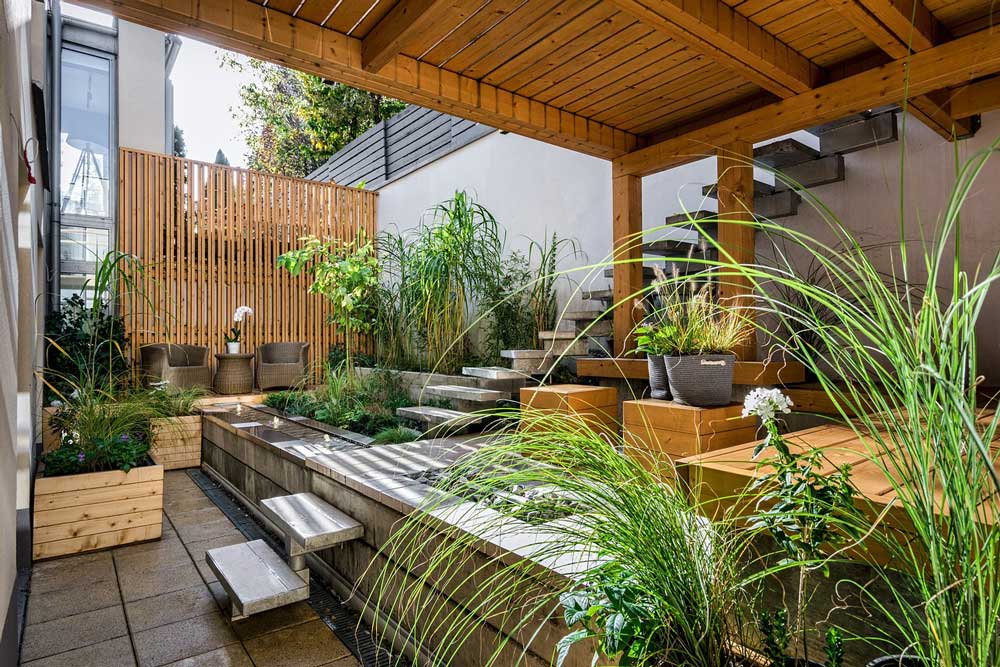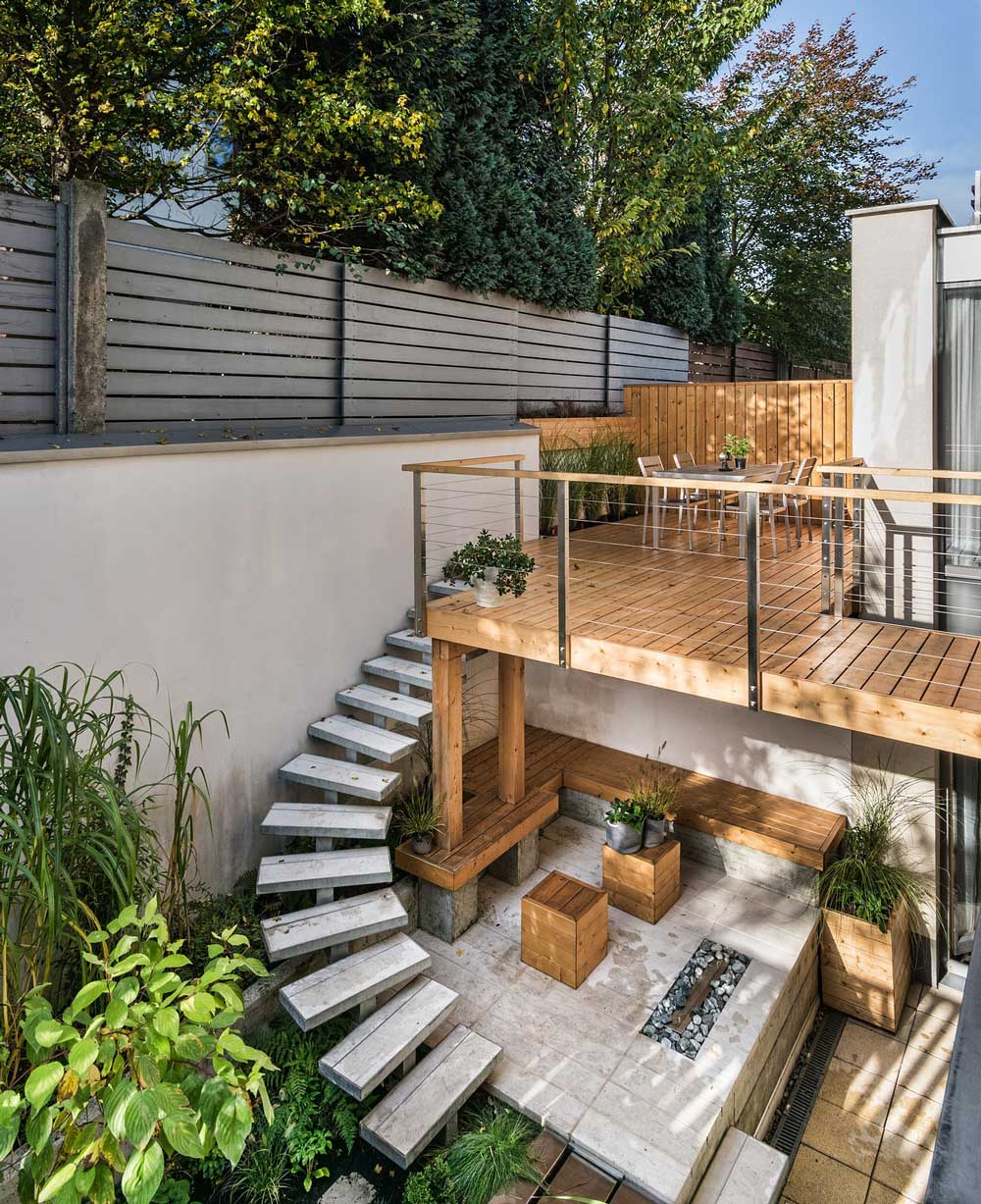Part 1: Garden design techniques
9. Spatial awareness
A major challenge for designers when drawing plans in 2D on paper is to be able to imagine that design in 3D and what it will feel like to walk through and sit in that space once it is built. Computer aided design (CAD) is a tool which many designers use as they can design in 3D and view the garden from multiple angles as they design it.
Look at this garden in plan view and then from the other two angles, it would be hard to imagine what all the different levels look like just from a 2D plan.



- Roughly sketch a very simple garden design in plan view, which contains a lawn, pond, tree, arch and a single flower bed. Use any shapes you like and don’t get hung up on the details, you can always try again if you don’t like it!
- Sketch the design again but this time from the viewpoint of sitting on a bench under the tree. What is your view like? Add to your sketch to improve the movement, think about the view from that bench, add focal point(s), rhythm, maybe a path or some enclosure.
- Sketch the design again but this time from the viewpoint of looking through the arch. If you were walking through that arch, what would you discover on the other side? How could you make that view more appealing?
What did you discover about your design when you drew it from the different angles?
