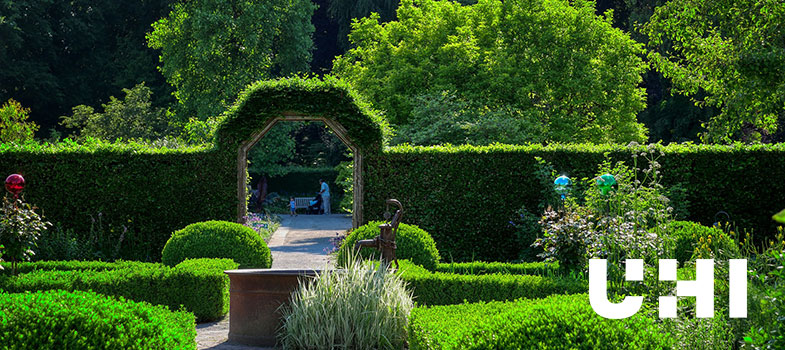Part 5: Drawing a design
6. Drawing to scale
When drawing a design, the aim is to create a scale drawing which is proportionately the same as the garden it will represent. Using the measuring device called ‘scale’, accurate drawings of large or small objects/areas can be drawn onto a standard sized piece of paper.
Scale is always written as a factor, for example 1:200, 1:50 or 2:1. The table below demonstrates how these numbers relate to size.
| Scale | Description |
|---|---|
| 1:1 (one to one) | Exact size – used to draw small objects or areas the exact size of the real thing. Used in product design |
| 1:2 (one to two) | Half size – used to draw objects or areas at half the size of the object in real life |
| 1:10 (one to ten) | 1 metre on the ground = 10 cm on the page |
| 1:50 (one to fifty) | A common size for drawing planting plans and small gardens |
| 1:75 (one to seventy-Five) | A common size for drawing larger gardens |
| 1: 100 (one to one hundred) | A common size for drawing large gardens and tree-scapes, but not suitable for drawing planting plans, the plants would appear too small |
| 1:50 000 (one to fifty thousand) | Used for Ordnance Survey Maps – a scale of 2cm on paper representing 1km on the ground |
| 1:25 000 (one to twenty five thousand) | Used for Ordnance Survey Maps – a scale of 4cm on paper representing 1km on the ground |
To help understand scale, look at this table below.
| Scale | Real/actual size | Paper/reduced scale size |
|---|---|---|
| 1:1 | 1 metre | 1 metre |
| 1:2 | 1 metre | 50 centimetres (cm) |
| 1:5 | 1 metre | 20 cm |
| 1:10 | 1 metre | 10 cm |
| 1:20 | 1 metre | 5 cm |
| 1:25 | 1 metre | 4 cm |
| 1:50 | 1 metre | 2 cm |
| 1:75 | 1 metre | 1.33 cm |
| 1:100 | 1 metre | 1 cm |
Once you have decided which scale to use it is important that it is used throughout the design for everything that is being represented. Within the planting plan, shapes are drawn to represent the plants chosen and these shapes have to be drawn to the same scale.
1. Get a piece of A3 paper (or stick 2 pieces of A4 paper together)
2. Draw the following garden outline at a scale of 1:50:

(Hint: 20m = 40cm, 10m = 20cm)
3. Draw a gate into the garden wherever you like (Hint: a single gate is normally around 1m wide which is 2cm).
4. Choose your boundaries.
- If your boundaries are fences then draw what the fence posts look like from the top – don’t forget what scale you are working to, so a fence post would be a little square, when viewed from the top, 2mm x 2mm in size.
- If your boundaries are walls, then they would need to be around 40cm thick, so 8mm thick on your drawing.
- If your boundaries are hedges, then they need to be at least 60cm thick, so 1.2cm on your drawing.
5. Choose where North is and mark it on your drawing with an arrow.
6. Put in a patio or deck to seat 6 people (so at least 3 x 3 m which is 6 x 6 cm).
7. Include at least 1 tree – think about the size of a tree… - and don’t forget, when things are tall, you can’t see through them to lower things underneath, or you may just be able to see through in a few little places.
8. Put in some areas of planting, and label the areas with the key plants that are in that area.
9. Put in a bin store for the wheelie bins (think about the sizes of wheelie bins!).
10. Include at least one other feature, a pond, a swing, a pergola, a fire pit, some vegetable beds… anything you like!
11. Colour in your design.
12. Label the patio, paths, and main features by drawing a line from them to the edge of your drawing, and describe what they are, what they are made of etc.
13. Create a title box in the bottom right-hand corner which gives the following information:
- Your name.
- The scale of the drawing (1:50).
- The client’s name and address – make this up.
