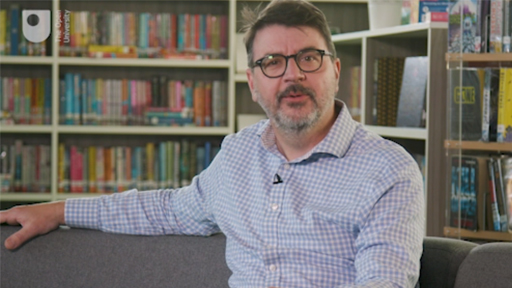1 Designing a safe, accessible library
When considering how to meet your stakeholders’ needs, it is important to think about the physical aspects of your library and how they affect access to its resources. This includes everything from shelf heights and aisle widths to the hearing-loop system and Wi-Fi. However, not all libraries are purpose-built, many having evolved through an amalgamation of classrooms, inherited resources and restrained budgets. In such situations it is inevitable that compromises will be made. Even if this is the case, it is advantageous to be aware of what is ideal, what standards are acceptable, and what to aim for. For example, obstacles such as narrow aisles may act as barriers to wheelchair users, preventing them from having full access to your library or, if already in the library, fire exits. Similarly, students with hearing difficulties may require the assistance of hearing-loop technology and visually impaired students may require carpet lines showing pathways, large print displays, good lighting, as well as print magnifiers. When designing your library, it’s essential to keep such considerations at the forefront of your mind, ensuring the library is an accessible, welcoming, and inclusive environment for the entire school community. Liaising with colleagues who are aware of students’ specific needs is, therefore, of key importance to understanding how your library can cater for everyone.
To encourage you to think about some of the considerations involved in designing your own library, watch the video below where Nick discusses the physical aspects of a library, what constitutes good library design, and ways in which you can configure your library so that it best meets your stakeholders’ needs.

Transcript: Video 1
As well as considering aisle widths and assistive technology such as hearing loops to create an accessible library, Nick also highlights how the layout of furniture, by using zones with different lighting and colour schemes to suit both independent and collaborative work, can help create a welcoming environment for students to visit. Additionally, by making use of mobile fixtures and fittings you can create a flexible space, which can adapt to stakeholder needs as they change over time.
With Nick’s suggestions in mind, complete Activity 1 to reflect on your current practices and how they might be improved.
Activity 1
Table 1 lists some of the design elements that should be taken into consideration when setting out your library. In the second column, note down which aspects of your library you feel are satisfactory and how you meet requirements.
Then, identify aspects of your library that you feel could be improved and in the third column provide suggestions on ways you think this might be achieved
| Examples of how your library meets stakeholder needs | Examples of how you could improve your library design | |
|---|---|---|
| Access to library (ground or first floor), location in the school, door and aisle widths | ||
| Lighting, sound and the use of colour, décor, furniture and walls | ||
| Wi-Fi and access to Internet and devices; PCs and tablets | ||
| Height of the furniture: library counter, tables and shelving | ||
| Assistive technology – software on PCs, the ‘loop’ system | ||
| Signposting, displays and plasma TV screens | ||
| Layout: zoning, seating, shelving and furniture |
Comment
Now that you have identified which areas of your library’s design are satisfactory and which need improvement, you will be better placed to formulate an improved approach moving forward. Your library development plan will provide you with an excellent opportunity to reflect further on the practicalities involved. What, for example, are the cost implications? Could any of the changes be implemented straightaway? How might you prioritise any changes? These are just some of the questions you may wish to consider further.
In the next section, you will think about how stakeholder demographics can also influence your collection management.
