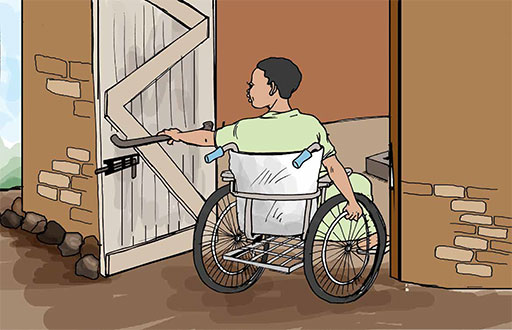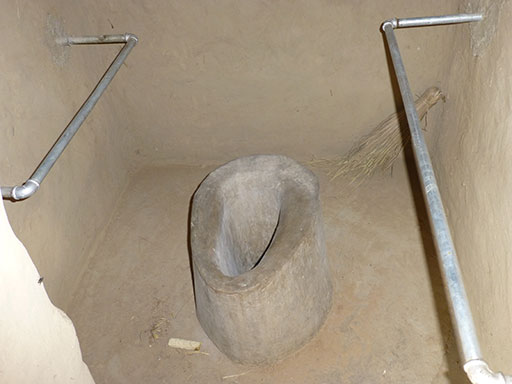4.3.2 Access to sanitation for institutions
Again, the basic principles of wide paths and level surfaces apply but for latrines in schools and health institutions there are additional requirements. Schools should have separate latrine blocks for boys and girls each with at least one cubicle that is accessible by students with disabilities. The recommended dimensions in the Design and Construction Manual are cubicle width of at least 1.5m with a door at least 90cm wide (Ministries of Health, Education and Water and Energy, 2012). In addition, girls, including girls with disabilities, need appropriate menstrual hygiene facilities where they can safely and discreetly dispose of sanitary products and wash as required. Health institutions should have similar facilities for menstrual hygiene management. They also need to have facilities that accommodate all the different types of people who may visit including pregnant women, elderly people, people who are sick and may be weak, and people with many different types of impairment. The requirements are:
- A wide door that can be opened and closed easily (Figure 4.4).
- Enough space inside the latrine for wheelchair users or someone who uses crutches or someone who needs help from a carer.
- Handrails at the sides of the toilet and possibly other supporting devices.
- A seat for those who cannot squat (Figure 4.5).
- Access to handwashing facilities with a water supply and soap.


4.3.1 Access to water for institutions
