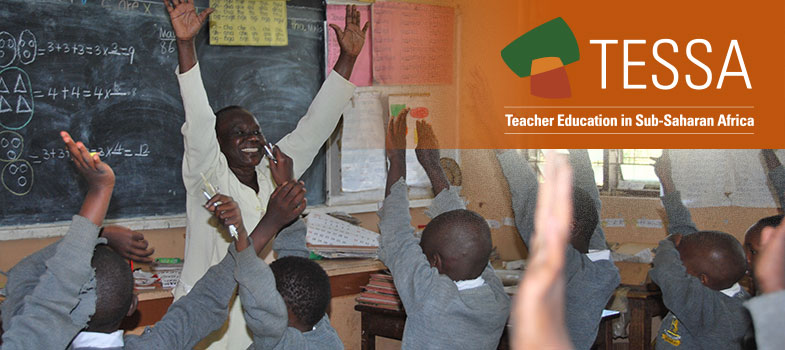3.1 The physical space in the classroom and school
Case study 3: Mrs Dalok’s school board meeting
Mrs Dalok is the headteacher of a state primary school at Adétikopé in Togo. This school year, the school is welcoming children with disabilities: a child in a wheelchair who also has a lack of visual acuity and a child with a hearing impairment. The headteacher checks her school with her team of five teachers to establish what needs to be modified. The first item on the agenda is:
1. Adapting the physical space within the school and the classroom
Mrs Dalok: We will walk around our school to plan the modifications needed to welcome the two children with disabilities who are going to join us. Let’s first think about the infrastructure in our institution. What do you think we should adapt in the infrastructures?
Mr Eglo: I believe that we can work with pupils to level the ground within the school to allow the child to move freely in the wheelchair.
Ms Karim: Why should other pupils do the work?
Mr Touglo: It is a way to involve others and to show them that they can contribute to the successful integration of their new peer.
Ms Karim: Ah! OK! We must also think about what we need to do in the class.
Mrs Laban: I believe that the door to the classroom is too narrow for the child to enter with his wheelchair.
Mrs Dalok: We will take the necessary measures and call the builder to make the door bigger.
Mr Adji: We should also think about ramps. We should make a ramp from the door to the class and even from the class to the toilet.
Mrs Laban: I also think that the toilets are not adapted for the child’s needs and he will not be able to use them. Additionally, the class is not light enough. We could change the colour of the walls and blackboard to help the child with a visual disability. We could paint the walls into blue and white, change a section of the roof into a translucent pane to lighten up the classroom. We could also paint the blackboard in green and use yellow chalk, which will be more visible than white chalk on a black board.
Mrs Dalok: To conclude, first, call the builders to make the ramps. We have to avoid having steep ramps that could be dangerous not only for the disabled child but also for all children. Second, we will have adequate toilets put in and take measures to lighten the classroom. With the help of other pupils we can level the ground of the school.
This case study provides many examples of actions that could be taken to allow access to the premises and equipment to all children. Mrs Dalok, the headteacher, often mentioned how the new improvements for the children with disabilities will benefit not only them, but all pupils.
Activity 11: Promoting access for all children
![]() This activity will allow teachers to start exploring strategies to make the classroom more accessible to all children.
This activity will allow teachers to start exploring strategies to make the classroom more accessible to all children.
- Create a table similar to the one below.
- Read the case study again and note your findings and reflections.
- Add additional modifications about the physical space that you think about. If you are working in a group, organise a brainstorm (See TESSA key resource ‘Using mind maps and brainstorming to explore ideas’ on the TESSA website).
| Modifications in the classroom or school – physical space | Benefits | Alternative or additional modifications |
| Level the ground of the school yard |
| |
| Etc. |
|
|
If you work with one or many colleagues, compare and share your answers and ideas. Discuss the things that would be possible in your school. You can return to this list as you work through other parts of the toolkit.
3. A classroom for all in a school for all



