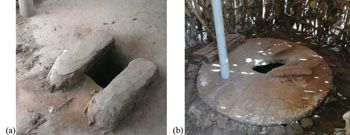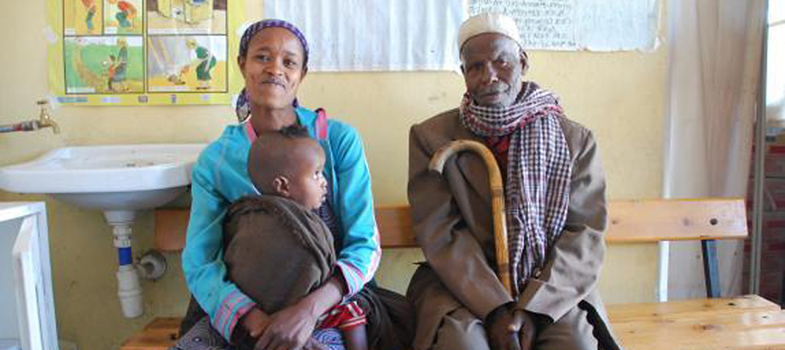20.2.2 Siting, designing and constructing a pit latrine
The site of a latrine should preferably be in the backyard of the house and away from an alley in the village. It should not be nearer than 6 m or farther than 50 m from the house. The direction of the wind should be away from the main house. If there is a well in the compound, the latrine should be located as far away from it as possible on the downhill side to avoid possible seeping and contamination of groundwater. The faecal microorganisms may migrate from the pit through the soil, however, the degree that this happens varies with the type of soil, moisture levels and other environmental factors. It is, therefore, difficult to estimate the necessary distance between a pit and a water source, but 30–50 m is the recommended minimum, with an absolute minimum of 15 m.
The size of the pit depends on the number of people using it and the design period, i.e. the length of time before it is full. Typically, the pit should be at least 3 m deep for a family of five for a design period of three to five years. The diameter should be at least 1 m; up to 1.2 m diameter will make it easier to dig but if it exceeds 1.5 m there is an increased risk of collapse, especially in sandy soils.
As you may remember from Study Session 19, you need to consider the geology, soil type and topography (the slope of the land) when considering sanitation technologies. In flood-prone areas, it is advisable to raise the mound of the latrine and prepare diversion ditches around it. When the soil condition is rocky and it is impossible to dig a deep pit, the depth of the pit can be extended by building upwards with concrete rings or blocks. However, care must be taken to ensure the structure remains watertight. The level of the water table must also be taken into consideration. The pit must be entirely above the water table at all times of the year. If the water table is near the surface of the ground, the waste in the pit may contaminate the groundwater.
Lining the pit prevents it from collapsing and provides support to the superstructure. The pit lining material can be brick, rot-resistant timber, concrete, stones, or mortar plastered on to the soil. If the soil is stable (i.e. no sand or gravel deposits or loose organic materials), the whole pit need not be lined. The bottom of the pit should remain unlined to allow the percolation of liquids out of the pit.
The superstructure should be built using locally available materials. These may include a masonry wall made of cement blocks, bricks, or stone with cement or mud bindings; or a wooden structure covered with timber, bamboo, grass/thatch, sticks, leaves of banana or enset trees, or canvas made of sacks. However, the type of superstructure depends on several factors such as a household’s financial capacity, the availability of construction material locally, local customs and traditions, and the availability of skilled artisans.
Look again at Figure 20.2. What materials have been used for the different superstructures in these four pictures?
The latrine in the picture at top left has sticks with leaves for the walls and a plastic roof. The latrine at top right is made of sticks and grasses. At lower left, the latrine has walls of mud with a corrugated plastic or metal roof. The latrine at lower right is made of corrugated metal.
The cover slab needs to be strong and have a smooth surface so it can be cleaned easily. It may be made of concrete or termite- or rot-resistant timber, with or without stones and mud covering. Various designs of slab are used (Figure 20.3).

20.2.1 Advantages and disadvantages of pit latrines
