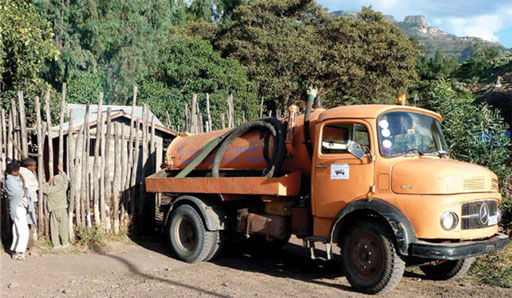6.3.2 Infrastructure for water, sanitation and solid waste management
If you were planning a new water supply system for a town the first thing you would need to consider would be the source of water. (Some aspects of water source selection were discussed in Study Session 4.) Key questions include: Will there be enough water to meet the needs of the people living in the town? Will there be enough to meet future demand, say for the next 10 or 20 years? Is the quality of water acceptable? What water treatment will be needed to ensure the water is safe to drink? How far is the source from the town? And how will the water be moved from the source to users? Answering these questions is a complex technical process requiring models and calculations based on the number of people using the supply, expected use for non-domestic purposes, future expansion and growth, and geographical and hydrological survey data. In addition, for a piped water supply system, the infrastructure plan would include details of the network of water mains that deliver water to the users, with the layout of pipes and pumps required to distribute water to the new buildings.
Planning for sanitation is frequently neglected in urban plans. Sanitation services often focus on providing latrines and toilets but they do not give adequate attention to what happens next and how the waste is disposed of. Where houses are provided with piped water supplies and have water-flushed toilets, the most appropriate solution is a network of sewers to collect and transport the wastewater to a sewage treatment works. This is obviously a major undertaking at significant financial cost. In the absence of sewers, septic tanks are commonly used. Septic tanks are underground tanks into which sewage is piped. The wastewater remains in the tank for long enough for the solids to settle out as sludge and the liquid part is discharged from the tank, usually into the surrounding soil. The size of septic tank required is determined by the number of people using it. In heavily-populated urban areas, septic tanks are not ideal because there is limited space to accommodate the size and number of tanks required.
Where septic tanks and pit latrines are used, they need to be accessible for emptying (Figure 6.5). Sludge builds up in the tanks and pits and has to be removed on a regular basis. Faecal sludge management is a neglected area of urban planning. It requires systems to be in place for emptying the pits and tanks and transporting the sludge to an appropriate treatment plant or disposal site, away from the inhabited areas.

Urban plans also need to consider solid waste management. All sorts of wastes are indiscriminately discarded in towns and cities from homes, businesses and industry. Establishing systems to collect and manage the waste is a significant challenge, but urban planners can contribute by ensuring that the streets they design are wide enough to accommodate collection vehicles and that sites are identified for waste handling and disposal.
6.3.1 Housing quality
