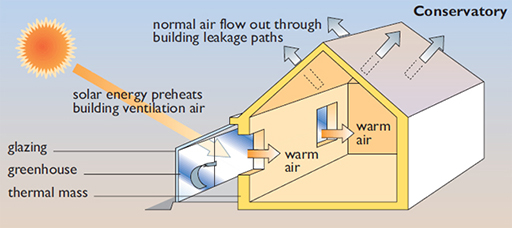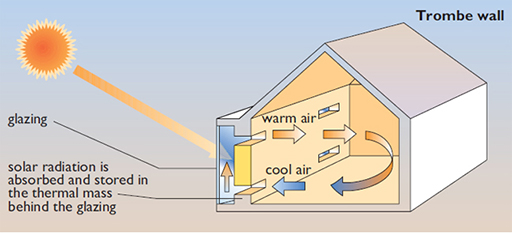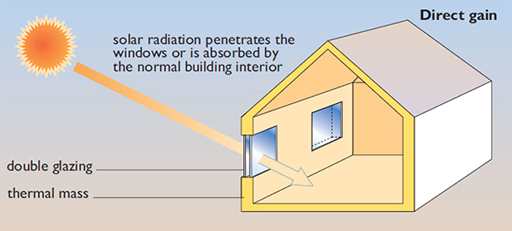3 Passive solar heating of buildings
As mentioned in Section 1, there are various ways in which buildings can be designed to maximise their absorption of energy from the Sun, to contribute to their heating needs.
These ‘passive solar heating’ techniques include the following:
Conservatory (or ‘Sunspace’)

Here a conservatory or greenhouse on the south side of a building can be thought of as a kind of habitable solar collector where air is the heat transfer fluid, carrying energy into the building behind, and the energy store is the building itself, especially the wall at the back of the conservatory.
Trombe wall

With a Trombe wall (named after its French inventor, Félix Trombe), the conservatory is replaced by a thin glazed air space in front of a storage wall. This is in effect a solar collector with heat storage immediately behind it.
Solar radiation warms the storage wall and is radiated into the house from its inner side. In addition, on sunny days air is circulated through vents in the air space into the house behind. At night and on cold days, this air flow is cut off.
Direct gain

This is the simplest and most common of all passive solar heating systems. All glazed buildings make use of ‘direct gains’ of energy from the Sun to some degree, as the Sun’s rays simply penetrate the windows and are absorbed into the interior.
If the building is ‘thermally massive’ enough, i.e. built of heavy materials such as concrete, and the heating system is responsive, the solar heat gains are likely to be useful. But if the building is too ‘thermally lightweight’, such as one of timber frame construction, it may overheat on Sunny days and the occupants will perceive the effect as a nuisance.
Passivhaus design
In Germany the idea of ‘superinsulation’ (i.e. very high levels of building insulation) has been promoted in the form of the 'PassivHaus' standard, developed during the 1990s. The house is termed ‘passive’ in the sense that it does not need a conventional large heating system (Mead and Brylewsky, 2011). This form of design has been used in over 30,000 buildings across the world to date. It involves using thick insulation, good quality windows and airtight construction to reduce the space heating demand of a building to a very low level. It can then be heated mainly by solar gains and heat from appliances and the occupants themselves.
Activity 3 Passive solar heating
What general guidelines can you think of for optimising the use of passive solar heating in buildings?
Answer
- They should be well-insulated to keep down the overall heat losses
- They should have a responsive, efficient heating system
- In the northern hemisphere they should face south (anywhere from south-east to south-west is fine), and the glazing should be concentrated on the south side, as should the main living rooms, with little-used rooms, such as bathrooms, on the north.
- They should be sited to avoid overshading by other buildings in order to benefit from the essential mid-winter Sun.
- They should be ‘thermally massive’ to avoid overheating in summer.
As well as heat, the Sun provides light too – we’ll take a look at that next.
