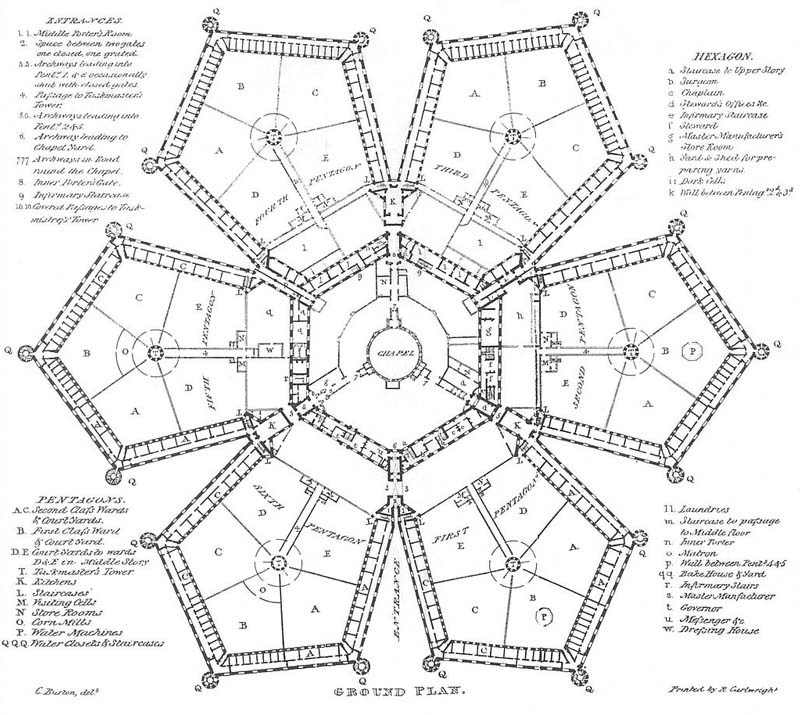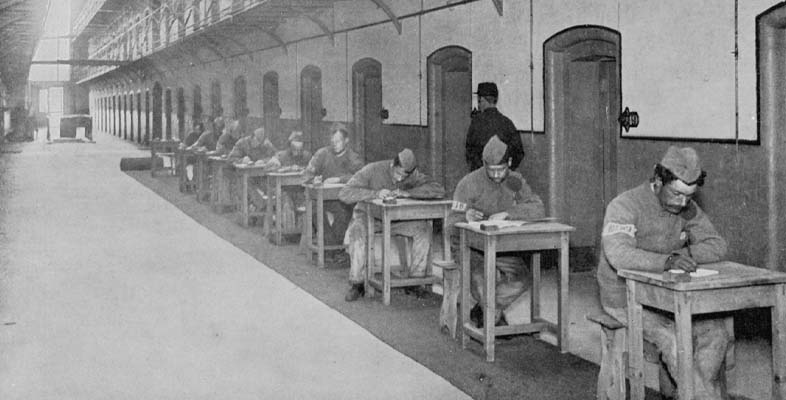
Figure 8 Plan of Millbank Prison. This provides an image of one floor of the building, as if from above, with some details omitted. Although considered revolutionary in prison design when constructed in 1816, successive managers and governors struggled to enforce discipline at Millbank Prison. There were several attempts at substantial alteration, but nothing could be done about the pentagon layout around which the convicts’ cells were situated. A schoolmaster who worked at Millbank in the late 1860s explained that during ‘school’, when the cell doors were opened to allow the teacher access at will, the supervising warders, who had to stand at the angle between the two sides of the pentagon which formed one ward, remained oblivious to the significant amount of prisoner interaction which was carried on. The convicts talked, exchanged library books with each other, and committed a range of petty offences (Sketches of Convict Life, 1881).
